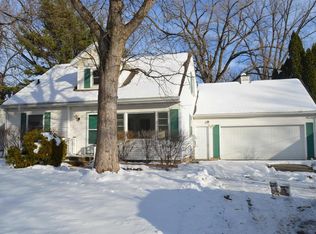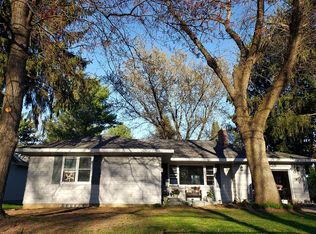Closed
$391,000
1413 Reetz Road, Madison, WI 53711
3beds
1,398sqft
Single Family Residence
Built in 1956
0.41 Acres Lot
$396,600 Zestimate®
$280/sqft
$2,188 Estimated rent
Home value
$396,600
$373,000 - $420,000
$2,188/mo
Zestimate® history
Loading...
Owner options
Explore your selling options
What's special
First time for sale in over 60 years! EVERYTHING associated with this property has been improved! The location is phenomenal with city bus stops nearby, super easy access to the Southwest Commuter Path or head East or West on the Beltline for quick travel. This idyllic .41 Acre lot with an extremely private backyard is a rare find! Updates include BRAND NEW FURNACE & A/C IN APRIL 2024. BRAND NEW ROOF, GUTTERS & DOWNSPOUTS IN MAY 2025. New paver patio, automatic garage door opener & water heater! ALL NEW KITCHEN REMODEL (including appliances, cabinets, sink, faucet, hardware & lighting) in July 2025! New doors, flooring & paint throughout. *Oversized 1 car attached garage* You will not find a more move in ready home at this price point!
Zillow last checked: 8 hours ago
Listing updated: September 30, 2025 at 08:51pm
Listed by:
Josh Blasi Pref:608-695-0273,
Restaino & Associates
Bought with:
Steve Schwartz
Source: WIREX MLS,MLS#: 2005347 Originating MLS: South Central Wisconsin MLS
Originating MLS: South Central Wisconsin MLS
Facts & features
Interior
Bedrooms & bathrooms
- Bedrooms: 3
- Bathrooms: 1
- Full bathrooms: 1
- Main level bedrooms: 3
Primary bedroom
- Level: Main
- Area: 100
- Dimensions: 10 x 10
Bedroom 2
- Level: Main
- Area: 96
- Dimensions: 12 x 8
Bedroom 3
- Level: Main
- Area: 90
- Dimensions: 10 x 9
Bathroom
- Features: At least 1 Tub, No Master Bedroom Bath
Kitchen
- Level: Main
- Area: 99
- Dimensions: 11 x 9
Living room
- Level: Main
- Area: 255
- Dimensions: 17 x 15
Heating
- Natural Gas, Forced Air
Cooling
- Central Air
Appliances
- Included: Range/Oven, Refrigerator, Dishwasher, Microwave, Disposal, Washer, Dryer, Water Softener, ENERGY STAR Qualified Appliances
Features
- High Speed Internet, Pantry
- Flooring: Wood or Sim.Wood Floors
- Basement: Full,Partially Finished,Concrete
Interior area
- Total structure area: 1,398
- Total interior livable area: 1,398 sqft
- Finished area above ground: 1,040
- Finished area below ground: 358
Property
Parking
- Total spaces: 1
- Parking features: 1 Car, Attached, Garage Door Opener
- Attached garage spaces: 1
Features
- Levels: One
- Stories: 1
- Patio & porch: Patio
Lot
- Size: 0.41 Acres
- Features: Wooded
Details
- Parcel number: 070932303111
- Zoning: SR-C1
- Special conditions: Arms Length
Construction
Type & style
- Home type: SingleFamily
- Architectural style: Ranch
- Property subtype: Single Family Residence
Materials
- Vinyl Siding
Condition
- 21+ Years
- New construction: No
- Year built: 1956
Utilities & green energy
- Sewer: Public Sewer
- Water: Public
- Utilities for property: Cable Available
Community & neighborhood
Location
- Region: Madison
- Subdivision: Knox Add To Summit Ridge
- Municipality: Madison
Price history
| Date | Event | Price |
|---|---|---|
| 9/30/2025 | Sold | $391,000+4.3%$280/sqft |
Source: | ||
| 9/16/2025 | Pending sale | $374,900$268/sqft |
Source: | ||
| 8/29/2025 | Contingent | $374,900$268/sqft |
Source: | ||
| 8/23/2025 | Price change | $374,900-6%$268/sqft |
Source: | ||
| 8/4/2025 | Listed for sale | $399,000$285/sqft |
Source: | ||
Public tax history
| Year | Property taxes | Tax assessment |
|---|---|---|
| 2024 | $6,282 +4.9% | $320,900 +8% |
| 2023 | $5,986 | $297,100 +14% |
| 2022 | -- | $260,600 +14% |
Find assessor info on the county website
Neighborhood: Orchard Ridge
Nearby schools
GreatSchools rating
- 6/10Orchard Ridge Elementary SchoolGrades: PK-5Distance: 0.7 mi
- 4/10Toki Middle SchoolGrades: 6-8Distance: 0.8 mi
- 8/10Memorial High SchoolGrades: 9-12Distance: 2.7 mi
Schools provided by the listing agent
- Elementary: Orchard Ridge
- Middle: Toki
- High: Memorial
- District: Madison
Source: WIREX MLS. This data may not be complete. We recommend contacting the local school district to confirm school assignments for this home.

Get pre-qualified for a loan
At Zillow Home Loans, we can pre-qualify you in as little as 5 minutes with no impact to your credit score.An equal housing lender. NMLS #10287.


