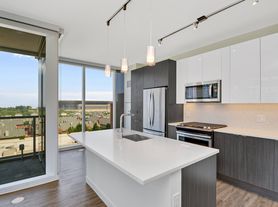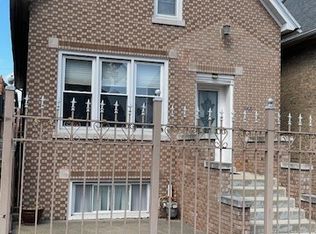Available October 1st, 2025. Enormous four story, 4 Bedroom/3 Bath Museum Park townhome offered for rent. Located 1/2 a block from Webster park this gorgeous city home is sure to please. Boasting 3200 sq foot over four levels this home features hardwood floors throughout, high ceilings, and neutral colors. The main level includes a spacious patio, extra large family room with fireplace, spacious foyer, and a huge two car heated garage (with hi-speed EV charging port). The 2nd level features an enormous living room with fireplace & custom built-ins, massive dining room, convenient powder room, and highly upgraded eat-in kitchen with walk-out balcony. The 3rd level includes a king-size master suite, featuring a spacious master bathroom with double sinks, whirlpool tub & separate walk-in shower. The fourth bedroom is currently set-up as a home office with dual desks and storage cabinets. The 4th level boasts two huge bedrooms, and the third bathroom, side-by-side laundry and a spacious deck. Offered fully furnished at no additional charge. The rent includes; hi-speed internet, cable TV, water, scavenger, and basic services. Tenant pays electricity and gas. Please TEXT only to book a private tour.
Rent includes cable TV, hi-speed internet, scavenger, and water. No security deposit, just a one time$1,000 admin fee.
Townhouse for rent
$8,500/mo
1413 S Prairie Ave, Chicago, IL 60605
4beds
3,193sqft
Price may not include required fees and charges.
Townhouse
Available now
Cats, small dogs OK
Central air
In unit laundry
Attached garage parking
Forced air
What's special
Walk-out balconyHigh ceilingsHome officeMaster suiteDual desksStorage cabinetsSpacious patio
- 19 days
- on Zillow |
- -- |
- -- |
Travel times
Looking to buy when your lease ends?
Consider a first-time homebuyer savings account designed to grow your down payment with up to a 6% match & 3.83% APY.
Facts & features
Interior
Bedrooms & bathrooms
- Bedrooms: 4
- Bathrooms: 3
- Full bathrooms: 3
Heating
- Forced Air
Cooling
- Central Air
Appliances
- Included: Dishwasher, Dryer, Microwave, Oven, Refrigerator, Washer
- Laundry: In Unit
Features
- Flooring: Hardwood
- Furnished: Yes
Interior area
- Total interior livable area: 3,193 sqft
Property
Parking
- Parking features: Attached, Off Street
- Has attached garage: Yes
- Details: Contact manager
Features
- Exterior features: Cable included in rent, Electric Vehicle Charging Station, Electricity not included in rent, Gas not included in rent, Heating system: Forced Air, Internet included in rent, Water included in rent
Construction
Type & style
- Home type: Townhouse
- Property subtype: Townhouse
Utilities & green energy
- Utilities for property: Cable, Internet, Water
Building
Management
- Pets allowed: Yes
Community & HOA
Location
- Region: Chicago
Financial & listing details
- Lease term: 1 Year
Price history
| Date | Event | Price |
|---|---|---|
| 10/4/2025 | Price change | $8,500-5.6%$3/sqft |
Source: Zillow Rentals | ||
| 9/15/2025 | Listed for rent | $9,000$3/sqft |
Source: Zillow Rentals | ||
| 8/25/2021 | Sold | $1,025,000-6.8%$321/sqft |
Source: | ||
| 12/8/2020 | Listing removed | $1,100,000$345/sqft |
Source: Jameson Sothebys Intl Realty #10940151 | ||
| 11/23/2020 | Price change | $1,100,000-2.2%$345/sqft |
Source: Jameson Sothebys Intl Realty #10940151 | ||

