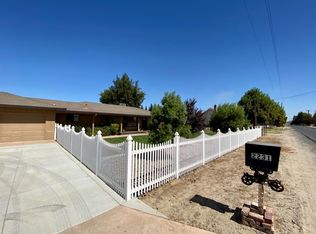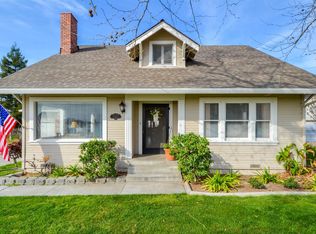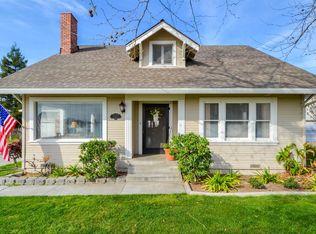Closed
$805,000
1413 S Quincy Rd, Turlock, CA 95380
4beds
2,762sqft
Single Family Residence
Built in 1977
1.77 Acres Lot
$793,300 Zestimate®
$291/sqft
$2,730 Estimated rent
Home value
$793,300
$722,000 - $873,000
$2,730/mo
Zestimate® history
Loading...
Owner options
Explore your selling options
What's special
Spacious 4-Bedroom Country Home with Pool, Barn & Over 1.7 Acres 🏡 4 Beds 2.5 Baths 2,762 Sq Ft ~1.77 Acres Enjoy peaceful country living with this comfortable floor plan of 4-bedrooms, 2.5-bathrooms situated on nearly 1.8 acres of open space. Featuring 2,762 sq ft of living space, a large great room, and a layout ideal for both everyday living and entertaining. Step outside to your private retreat a large pool with a unique Old Town-style faade, perfect for summer gatherings. The property also includes a barn with workshop area, multiple storage outbuildings, a spacious grassy lawn shaded, by large trees, and a designated area ready for fruit trees and gardens. Whether you're looking for extra space to grow, entertain, or simply unwind, this move-in-ready home offers endless possibilities. Highlights: Spacious great room with open layout Pool with changing room & Old West faade Barn with workshop + additional storage buildings Large lawn area with redwoods Designated garden/orchard space Peaceful, private setting with room to expand Great for entertaining, outdoor living & gatherings This is a rare opportunity to own a versatile, charming country property with room to personalize. Don't miss your chance to make it yours
Zillow last checked: 8 hours ago
Listing updated: September 05, 2025 at 12:09pm
Listed by:
Derik Dami,
PMZ Commercial Real Estate
Bought with:
Sharon Ghisletta, DRE #00971594
Realty World -RW Properties
Source: MetroList Services of CA,MLS#: 225099368Originating MLS: MetroList Services, Inc.
Facts & features
Interior
Bedrooms & bathrooms
- Bedrooms: 4
- Bathrooms: 3
- Full bathrooms: 2
- Partial bathrooms: 1
Primary bathroom
- Features: Double Vanity
Dining room
- Features: Breakfast Nook
Kitchen
- Features: Breakfast Area, Tile Counters
Heating
- Central
Cooling
- Ceiling Fan(s), Central Air
Appliances
- Laundry: Cabinets, Sink, Hookups Only, Inside
Features
- Flooring: Carpet, Linoleum, Vinyl
- Number of fireplaces: 1
- Fireplace features: Brick
Interior area
- Total interior livable area: 2,762 sqft
Property
Parking
- Total spaces: 2
- Parking features: Attached, Detached, Enclosed, Garage Door Opener, Garage Faces Front
- Attached garage spaces: 2
Features
- Stories: 1
- Has private pool: Yes
- Pool features: In Ground, Pool Sweep, Gunite
- Fencing: Back Yard
Lot
- Size: 1.77 Acres
- Features: Auto Sprinkler F&R
Details
- Additional structures: Pool House, Barn(s), Second Garage, Workshop
- Zoning description: SR1
- Special conditions: Standard
Construction
Type & style
- Home type: SingleFamily
- Property subtype: Single Family Residence
Materials
- Concrete, Stucco, Frame, Wood, Wood Siding
- Foundation: Concrete, Raised
- Roof: Composition
Condition
- Year built: 1977
Utilities & green energy
- Sewer: Septic System
- Water: Well
- Utilities for property: Electric, Natural Gas Available
Community & neighborhood
Location
- Region: Turlock
Price history
| Date | Event | Price |
|---|---|---|
| 9/4/2025 | Sold | $805,000+3.4%$291/sqft |
Source: MetroList Services of CA #225099368 Report a problem | ||
| 8/7/2025 | Pending sale | $778,800$282/sqft |
Source: MetroList Services of CA #225099368 Report a problem | ||
| 7/29/2025 | Listed for sale | $778,800$282/sqft |
Source: MetroList Services of CA #225099368 Report a problem | ||
Public tax history
Tax history is unavailable.
Neighborhood: 95380
Nearby schools
GreatSchools rating
- 5/10Julien Elementary SchoolGrades: K-6Distance: 1.4 mi
- 7/10Marvin A. Dutcher Middle SchoolGrades: 6-8Distance: 2 mi
- 7/10Turlock High SchoolGrades: 9-12Distance: 1.5 mi

Get pre-qualified for a loan
At Zillow Home Loans, we can pre-qualify you in as little as 5 minutes with no impact to your credit score.An equal housing lender. NMLS #10287.


