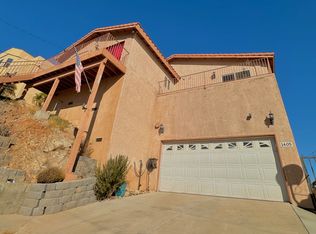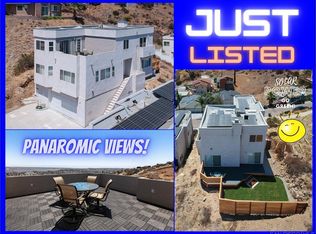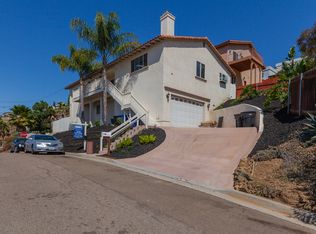Sold for $820,000 on 09/03/25
Listing Provided by:
Joshua Dillon DRE #01887992 josh@realtybyjd.com,
JD Property Management & Realt
Bought with: Compass
$820,000
1413 San Miguel Ave, Spring Valley, CA 91977
4beds
2,168sqft
Single Family Residence
Built in 2003
6,035 Square Feet Lot
$811,800 Zestimate®
$378/sqft
$4,139 Estimated rent
Home value
$811,800
$747,000 - $877,000
$4,139/mo
Zestimate® history
Loading...
Owner options
Explore your selling options
What's special
Priced to Sell! Updated Spring Valley 4 Bedroom with PAID OFF Solar and Roof Top Views!! 4 Bedrooms, 3 Full Bathrooms, 3 Story House with Views from Backyard, Front Yard, Living Room, Kitchen, and Decks!! Solar is Owned! Upgraded Kitchen and Bathrooms and Beautiful Hardwood Floors. 2 Car Garage and Laundry Room in lowest level. Kitchen, Living Room, Bedroom and Bathroom on main level, and 3 bedrooms/2bathrooms on top level with views to the West. Large Entertaining Backyard. Yards are Low Maintenance, Low Water, and Great Views from Backyard. Property features Large Master Suite. Large Living Room with Fireplace. Central Heat and A/C. Tankless Water Heater in Laundry Room off Garage. All Appliances Convey! Close proximity to 125/94 Freeways.
Zillow last checked: 8 hours ago
Listing updated: September 04, 2025 at 06:48am
Listing Provided by:
Joshua Dillon DRE #01887992 josh@realtybyjd.com,
JD Property Management & Realt
Bought with:
Jenn Ragusa, DRE #01920100
Compass
Dave Ragusa, DRE #01411710
Compass
Source: CRMLS,MLS#: PTP2504928 Originating MLS: California Regional MLS (North San Diego County & Pacific Southwest AORs)
Originating MLS: California Regional MLS (North San Diego County & Pacific Southwest AORs)
Facts & features
Interior
Bedrooms & bathrooms
- Bedrooms: 4
- Bathrooms: 3
- Full bathrooms: 3
- Main level bathrooms: 1
- Main level bedrooms: 1
Primary bedroom
- Features: Primary Suite
Cooling
- Central Air
Appliances
- Included: Dryer, Washer
- Laundry: In Garage
Features
- Primary Suite
- Has fireplace: Yes
- Fireplace features: Living Room
- Common walls with other units/homes: No Common Walls
Interior area
- Total interior livable area: 2,168 sqft
Property
Parking
- Total spaces: 2
- Parking features: Garage - Attached
- Attached garage spaces: 2
Features
- Levels: Three Or More
- Stories: 3
- Entry location: 2
- Pool features: None
- Has view: Yes
- View description: City Lights, Hills, Lake, Panoramic, Valley
- Has water view: Yes
- Water view: Lake
Lot
- Size: 6,035 sqft
- Features: 0-1 Unit/Acre
Details
- Parcel number: 5793770300
- Zoning: R-1
- Special conditions: Standard
Construction
Type & style
- Home type: SingleFamily
- Property subtype: Single Family Residence
Condition
- Year built: 2003
Community & neighborhood
Community
- Community features: Biking, Curbs, Gutter(s), Hiking, Mountainous, Street Lights
Location
- Region: Spring Valley
Other
Other facts
- Listing terms: Cash,Conventional,VA Loan
Price history
| Date | Event | Price |
|---|---|---|
| 9/3/2025 | Sold | $820,000-0.6%$378/sqft |
Source: | ||
| 8/14/2025 | Pending sale | $825,000$381/sqft |
Source: | ||
| 7/1/2025 | Listed for sale | $825,000+185.5%$381/sqft |
Source: | ||
| 9/27/2022 | Listing removed | -- |
Source: Zillow Rental Network Premium | ||
| 9/21/2022 | Price change | $4,050-3.6%$2/sqft |
Source: Zillow Rental Network Premium | ||
Public tax history
| Year | Property taxes | Tax assessment |
|---|---|---|
| 2025 | $5,141 +5.9% | $372,147 +2% |
| 2024 | $4,854 +3.3% | $364,851 +2% |
| 2023 | $4,700 +1.7% | $357,698 +2% |
Find assessor info on the county website
Neighborhood: 91977
Nearby schools
GreatSchools rating
- 4/10Science, Technology, Engineering, Arts, And Math Academy At La PresaGrades: 5-8Distance: 0.9 mi
- 6/10Monte Vista High SchoolGrades: 9-12Distance: 1.6 mi
- 7/10Sweetwater Springs Elementary SchoolGrades: K-6Distance: 1.3 mi
Get a cash offer in 3 minutes
Find out how much your home could sell for in as little as 3 minutes with a no-obligation cash offer.
Estimated market value
$811,800
Get a cash offer in 3 minutes
Find out how much your home could sell for in as little as 3 minutes with a no-obligation cash offer.
Estimated market value
$811,800


