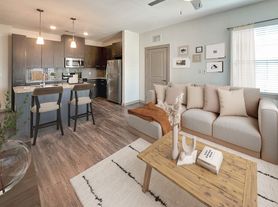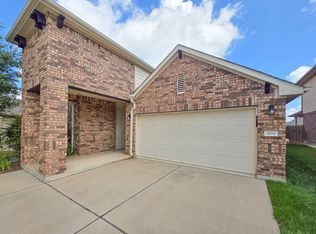Beautiful 4 bed 2 bath remodeled home in the heart of Leander, located close to 183A toll road for easy access to downtown Austin for work commuters. Minutes from schools, parks, running trails, restaurants, shopping/retail, HEB/grocers and hospitals! Updated countertops, doors/trim, fresh paint, master bath, flooring and kitchen backsplash. HUGE backyard with a spacious back deck, great for entertaining or families with children. Split floorplan, wood burning fireplace, durable luxury vinyl plank flooring, carpet in the bedrooms, dedicated laundry room, 2-car garage and plenty of parking! Tenant pays all bills and maintains the lawn. Pets negotiable. Refrigerator, ring cameras, washer and dryer convey. Don't miss this incredible location and fully remodeled home located close to all things Leander! Contact listing agent to setup showing.
House for rent
$2,150/mo
1413 Shamitas Ct, Leander, TX 78641
4beds
2,013sqft
Price may not include required fees and charges.
Singlefamily
Available Sun Nov 30 2025
-- Pets
Central air, electric, ceiling fan
Electric dryer hookup laundry
4 Garage spaces parking
Natural gas, wood, central, fireplace, heat pump
What's special
Wood burning fireplaceHuge backyardFresh paintSplit floorplanUpdated countertopsCarpet in the bedroomsSpacious back deck
- 1 day |
- -- |
- -- |
Travel times
Looking to buy when your lease ends?
Consider a first-time homebuyer savings account designed to grow your down payment with up to a 6% match & 3.83% APY.
Facts & features
Interior
Bedrooms & bathrooms
- Bedrooms: 4
- Bathrooms: 2
- Full bathrooms: 2
Heating
- Natural Gas, Wood, Central, Fireplace, Heat Pump
Cooling
- Central Air, Electric, Ceiling Fan
Appliances
- Included: Dishwasher, Disposal, Microwave, Range, WD Hookup
- Laundry: Electric Dryer Hookup, Gas Dryer Hookup, Hookups, In Hall, Inside, Laundry Room, Main Level, Washer Hookup
Features
- Ceiling Fan(s), Double Vanity, Eat-in Kitchen, Electric Dryer Hookup, Entrance Foyer, Exhaust Fan, Gas Dryer Hookup, High Ceilings, High Speed Internet, In-Law Floorplan, Kitchen Island, Multiple Dining Areas, No Interior Steps, Open Floorplan, Pantry, Primary Bedroom on Main, Quartz Counters, Recessed Lighting, Storage, WD Hookup, Walk-In Closet(s), Washer Hookup
- Flooring: Carpet, Tile, Wood
- Has fireplace: Yes
Interior area
- Total interior livable area: 2,013 sqft
Property
Parking
- Total spaces: 4
- Parking features: Driveway, Garage, Covered
- Has garage: Yes
- Details: Contact manager
Features
- Stories: 1
- Exterior features: Contact manager
Details
- Parcel number: R17W350110B00110004
Construction
Type & style
- Home type: SingleFamily
- Property subtype: SingleFamily
Materials
- Roof: Composition,Shake Shingle
Condition
- Year built: 2002
Community & HOA
Community
- Features: Playground
Location
- Region: Leander
Financial & listing details
- Lease term: Negotiable
Price history
| Date | Event | Price |
|---|---|---|
| 10/7/2025 | Listed for rent | $2,150+10.3%$1/sqft |
Source: Unlock MLS #2926953 | ||
| 11/25/2024 | Listing removed | $1,950$1/sqft |
Source: Unlock MLS #4132123 | ||
| 11/3/2024 | Price change | $1,950-7.1%$1/sqft |
Source: Unlock MLS #4132123 | ||
| 10/15/2024 | Price change | $2,100-8.7%$1/sqft |
Source: Unlock MLS #4132123 | ||
| 10/6/2024 | Listed for rent | $2,300$1/sqft |
Source: Unlock MLS #4132123 | ||

