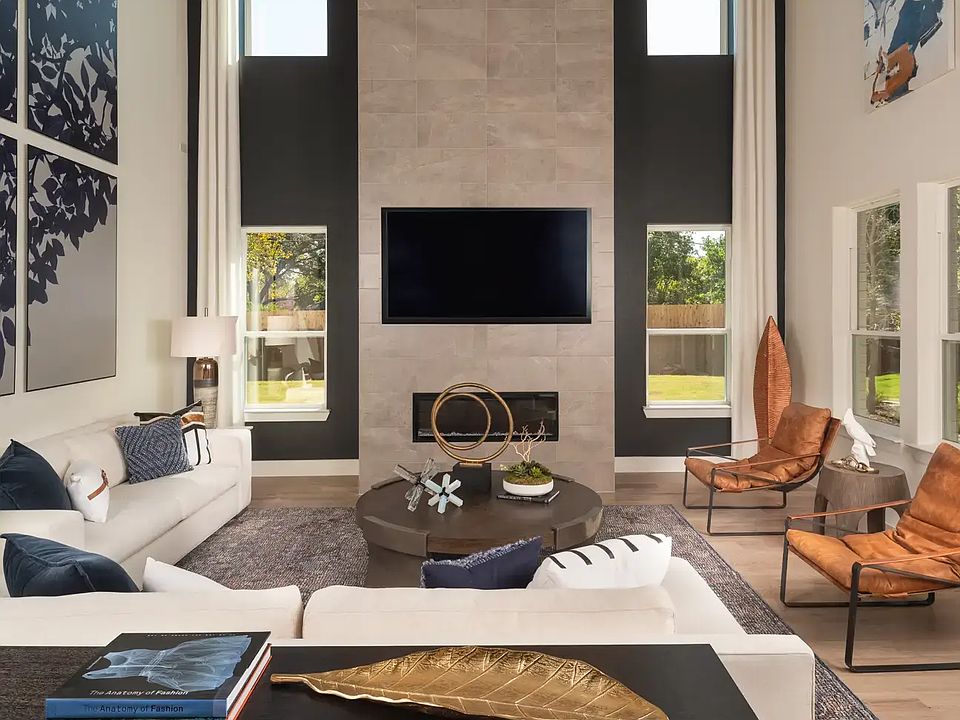***4.99% PROMO RATE AVAILABLE ON THIS HOME! Must Contract by 10.31.2025 to receive promotion. From GFO Home's grand Presidential Series, this stunning 4,187 sf Two-Story new home is our striking Kennedy Floor Plan offering 5 Bedrooms, 4.5 Bathrooms, and a spacious 2-car Garage on large 70' wide lot. This East facing home also includes highlights like a Private Study on the main floor, as well as a Flex Bonus Room, a Guest Suite with full ensuite Bathroom, an Open Concept Family Room with soaring 2-story Vaulted Ceilings, a Formal Dining Room, and a Gourmet Chef's Kitchen with Gas Cooktop featuring a large Center Island, Walk-in Pantry, and attached Breakfast Room. Enjoy a spacious Covered Patio leading out to the Private Backyard, as well as a luxurious Primary Suite and Spa-Inspired Primary Bathroom with a Free-Standing Tub and Oversized Walk-In Closet. Upstairs, you'll find the Game Room for endless fun, a Loft area, and 3 additional Bedrooms and 2 more full Bathrooms. Experience high-end living at its finest with the Kennedy floor plan in beautiful & scenic Georgetown, TX with stunning hill country views and sunsets. This community features 2 playgrounds, walking trails, a sport court, and brand new community pool under construction now with est completion Spring 2026! No MUD and a Low 1.819% Tax Rate! Just minutes west of the Wolf Ranch Town Center, Brand New HEB, restaurants, shopping, Georgetown Regional Trail, and the Historic Downtown Square. Just Completed! Photos Coming Soon.
Active
$719,995
1413 Shelby Ln, Georgetown, TX 78628
5beds
4,259sqft
Single Family Residence
Built in 2025
10,149.48 Square Feet Lot
$-- Zestimate®
$169/sqft
$95/mo HOA
What's special
Loft areaPrivate backyardFormal dining roomAttached breakfast roomCovered patioFree-standing tubPrivate study
- 173 days |
- 230 |
- 11 |
Zillow last checked: 8 hours ago
Listing updated: November 23, 2025 at 02:03pm
Listed by:
John Santasiero (713) 621-6111,
Riverway Properties
Source: Unlock MLS,MLS#: 8427886
Travel times
Schedule tour
Facts & features
Interior
Bedrooms & bathrooms
- Bedrooms: 5
- Bathrooms: 5
- Full bathrooms: 4
- 1/2 bathrooms: 1
- Main level bedrooms: 2
Primary bedroom
- Features: Full Bath, High Ceilings, Walk-In Closet(s)
- Level: Main
Primary bathroom
- Features: Double Vanity, Full Bath, High Ceilings, Separate Shower, Soaking Tub, Walk-In Closet(s), Walk-in Shower
- Level: Main
Bonus room
- Features: None
- Level: Main
Game room
- Features: None
- Level: Second
Kitchen
- Features: Kitchn - Breakfast Area, Breakfast Bar, Kitchen Island, High Ceilings, Pantry, Storage, Vaulted Ceiling(s)
- Level: Main
Living room
- Features: Ceiling Fan(s), Vaulted Ceiling(s)
- Level: Main
Office
- Features: None
- Level: Main
Heating
- Heat Pump
Cooling
- Central Air
Appliances
- Included: Built-In Gas Range, Built-In Oven(s), Dishwasher, Disposal, Microwave
Features
- Ceiling Fan(s), Cathedral Ceiling(s), High Ceilings, Kitchen Island, Pantry, Primary Bedroom on Main, Soaking Tub, Walk-In Closet(s)
- Flooring: Carpet, Tile
- Windows: Screens, Vinyl Windows
- Fireplace features: None
Interior area
- Total interior livable area: 4,259 sqft
Property
Parking
- Total spaces: 2
- Parking features: Attached, Driveway, Garage, Garage Door Opener, Garage Faces Front
- Attached garage spaces: 2
Accessibility
- Accessibility features: None
Features
- Levels: Two
- Stories: 2
- Patio & porch: Covered, Patio
- Exterior features: Gutters Partial, Private Yard
- Pool features: None
- Fencing: Back Yard, Full, Wrought Iron
- Has view: Yes
- View description: Park/Greenbelt
- Waterfront features: None
Lot
- Size: 10,149.48 Square Feet
- Features: Back to Park/Greenbelt, Back Yard, Front Yard, Landscaped, Sprinkler - Automatic, Views
Details
- Additional structures: None
- Parcel number: R634442
- Special conditions: Standard
Construction
Type & style
- Home type: SingleFamily
- Property subtype: Single Family Residence
Materials
- Foundation: Slab
- Roof: Shingle
Condition
- New Construction
- New construction: Yes
- Year built: 2025
Details
- Builder name: GFO Home LLC
Utilities & green energy
- Sewer: Public Sewer
- Water: Public
- Utilities for property: None
Community & HOA
Community
- Features: Cluster Mailbox, Common Grounds, Dog Park, Picnic Area, Playground, Sidewalks, Sport Court(s)/Facility
- Subdivision: Heights at San Gabriel
HOA
- Has HOA: Yes
- Services included: See Remarks
- HOA fee: $95 monthly
- HOA name: Heights at San Gabriel
Location
- Region: Georgetown
Financial & listing details
- Price per square foot: $169/sqft
- Date on market: 6/3/2025
- Listing terms: Cash,Conventional,FHA,VA Loan
About the community
Discover new homes for sale in Georgetown, TX at the Heights at San Gabriel. Explore our available homes and lots on scenic large 70' lots, starting from the low $600's. At the Heights at San Gabriel community, you'll find more than breathtaking views and beautifully designed modern homes- you'll find a new way to live with onsite community amenities like a kids playground, sport court, stunning scenic views, and a community pool coming soon! Nestled in the sweeping scenery of the Texas Hill Country right off Texas State Highway 29 and minutes from I-35, The Wolf Ranch Town Center, a brand new HEB and more! This charming community is only minutes away from the heart of the Historic Georgetown Square with plenty of shopping, dining, and entertainment. Downtown Austin, The Domain area, Top Employers, and all the excitement it has to offer is easily accessible so you don't have to worry about missing out or being too far away, while still enjoying all the luxuries of hill country living. GFO Home is so excited to be building 6 of our gorgeous floor plans from our luxury Presidential series on large scenic 70' lots in this Premier Georgetown Community.

1301 Shelby Lane, Georgetown, TX 78628
Source: GFO Home