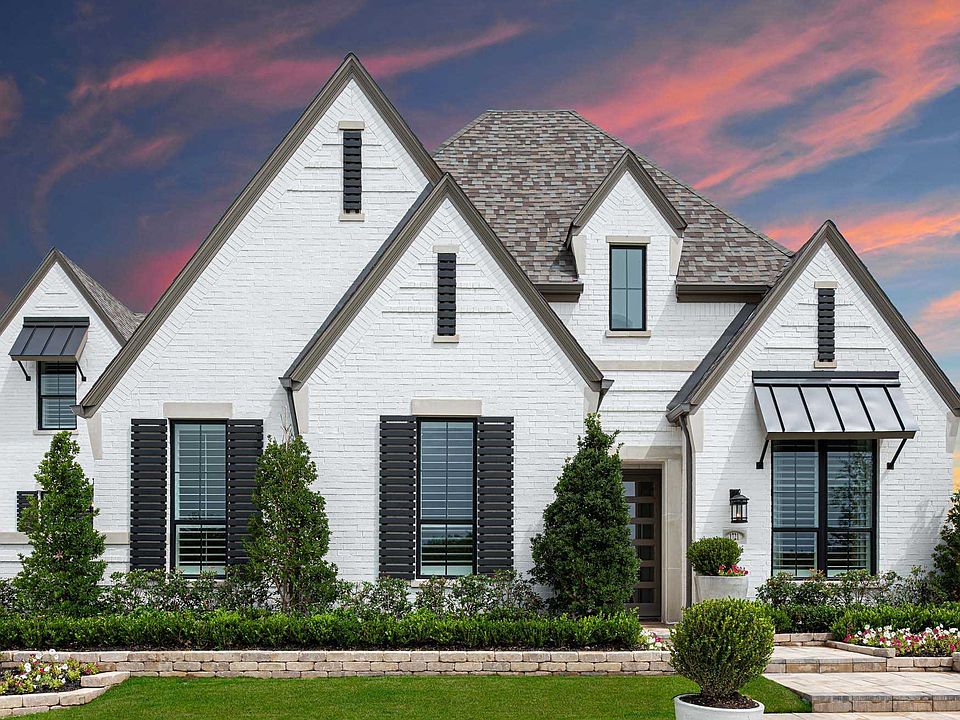The Treviso is a stunning single-story home thoughtfully designed for both grand entertaining and intimate gatherings. This spacious 4-bedroom, 3-bath, complete with 1 powder room and pool bath, opens into an expansive layout where the kitchen, living, and dining areas form the heart of the home. Perfect for those who love to entertain, the Treviso also features a game room and entertainment space, offering ample room for relaxation and fun.
New construction
Special offer
$850,000
1413 Sire Ct, Aubrey, TX 76227
4beds
3,709sqft
Single Family Residence
Built in 2025
4,356 Square Feet Lot
$833,300 Zestimate®
$229/sqft
$81/mo HOA
- 48 days |
- 54 |
- 1 |
Zillow last checked: 7 hours ago
Listing updated: 9 hours ago
Listed by:
Dina Verteramo 0523468 888-524-3182,
Dina Verteramo
Source: NTREIS,MLS#: 21057605
Travel times
Schedule tour
Select your preferred tour type — either in-person or real-time video tour — then discuss available options with the builder representative you're connected with.
Facts & features
Interior
Bedrooms & bathrooms
- Bedrooms: 4
- Bathrooms: 6
- Full bathrooms: 4
- 1/2 bathrooms: 2
Primary bedroom
- Level: First
- Dimensions: 17 x 14
Bedroom
- Level: First
- Dimensions: 11 x 13
Bedroom
- Level: First
- Dimensions: 13 x 12
Bedroom
- Level: First
- Dimensions: 11 x 13
Primary bathroom
- Level: First
- Dimensions: 10 x 14
Dining room
- Level: First
- Dimensions: 12 x 12
Game room
- Level: First
- Dimensions: 21 x 13
Kitchen
- Level: First
- Dimensions: 13 x 18
Living room
- Level: First
- Dimensions: 17 x 15
Media room
- Level: First
- Dimensions: 11 x 16
Office
- Level: First
- Dimensions: 13 x 11
Heating
- Central, Fireplace(s)
Cooling
- Central Air, Electric
Appliances
- Included: Dishwasher, Electric Oven, Gas Cooktop, Disposal, Microwave, Tankless Water Heater, Vented Exhaust Fan
- Laundry: Washer Hookup, Electric Dryer Hookup, Laundry in Utility Room
Features
- Double Vanity, Kitchen Island, Open Floorplan, Pantry, Smart Home, Vaulted Ceiling(s), Walk-In Closet(s)
- Flooring: Carpet, Ceramic Tile, Wood
- Has basement: No
- Number of fireplaces: 1
- Fireplace features: Living Room
Interior area
- Total interior livable area: 3,709 sqft
Video & virtual tour
Property
Parking
- Total spaces: 3
- Parking features: Driveway, Garage Faces Front, Garage, Garage Door Opener, Tandem
- Attached garage spaces: 3
- Has uncovered spaces: Yes
Features
- Levels: One
- Stories: 1
- Patio & porch: Covered
- Exterior features: Rain Gutters
- Pool features: None, Community
- Fencing: Wood
Lot
- Size: 4,356 Square Feet
- Features: Cul-De-Sac, Interior Lot, Landscaped, Sprinkler System
Details
- Parcel number: R1056490
Construction
Type & style
- Home type: SingleFamily
- Architectural style: Traditional,Detached
- Property subtype: Single Family Residence
Materials
- Brick
- Foundation: Slab
- Roof: Composition
Condition
- New construction: Yes
- Year built: 2025
Details
- Builder name: Highland Homes
Utilities & green energy
- Utilities for property: Natural Gas Available, Municipal Utilities, Sewer Available, Separate Meters, Water Available
Community & HOA
Community
- Features: Clubhouse, Fitness Center, Playground, Park, Pool, Trails/Paths, Community Mailbox
- Security: Smoke Detector(s)
- Subdivision: Sandbrock Ranch: 70ft. lots
HOA
- Has HOA: Yes
- Services included: All Facilities, Association Management, Maintenance Grounds
- HOA fee: $243 quarterly
- HOA name: CCMC
- HOA phone: 940-440-5191
Location
- Region: Aubrey
Financial & listing details
- Price per square foot: $229/sqft
- Date on market: 9/11/2025
- Cumulative days on market: 48 days
About the community
PlaygroundPark
Sandbrock Ranch is a thoughtfully designed master-planned community offering everything you need and more! Beautifully landscaped paths connect to a variety of top-tier amenities. Play with your pets in the spacious dog park, get active in the fully equipped fitness center, and relax in the Olympic-sized pool and splash pad! The community playground, featuring a giant treehouse, promises endless fun for the kids. With weekly events and on-site elementary school, this neighborhood is truly a vibrant place to live, not just a place to call home.
4.99% Fixed Rate Mortgage Limited Time Savings!
Save with Highland HomeLoans! 4.99% fixed rate rate promo. 5.034% APR. See Sales Counselor for complete details.Source: Highland Homes

