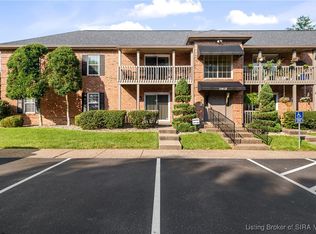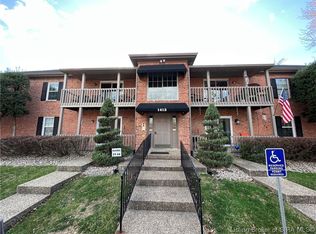Condo in great area of New Albany, off Slate Run Road, Lochwood II, that offers 2 bedrooms, 2 full baths, large room sizes, lots of closet space and laundry room in unit. Both baths and laundry room have ceramic tile floors, appliances are included in kitchen, including stove, refrigerator, microwave and new dishwasher. Covered deck off living room. HOA fee is $167 a month and includes water, sewer, trash , common area maintenance and common area insurance. New roof just put on by HOA last year. Washer and dryer hook ups inside unit. Second floor unit. New carpet and paint throughout!! Tax bill has no exemptions also assessed at 2% not 1% ... may owner finance to qualified buyer
This property is off market, which means it's not currently listed for sale or rent on Zillow. This may be different from what's available on other websites or public sources.


