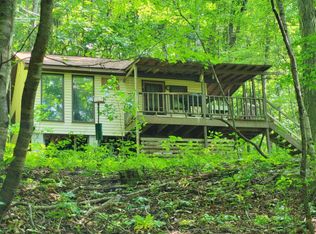1413 Songbird Ln, Meadow Bridge, WV 25976
What's special
- 196 days |
- 95 |
- 3 |
Zillow last checked: 8 hours ago
Listing updated: October 31, 2025 at 03:18am
W. Paul Grist 304-661-6543,
Grist Real Estate Associates, Inc,
Shar Holmberg 304-520-8130,
Grist Real Estate Associates, Inc
Facts & features
Interior
Bedrooms & bathrooms
- Bedrooms: 13
- Bathrooms: 9
- Full bathrooms: 9
Heating
- Electric Baseboard, Forced Air
Cooling
- None
Features
- Solid Surface Kitchen Counters, Solid Surface Bath Counters
- Flooring: Hardwood
- Has fireplace: No
Interior area
- Total structure area: 6,552
- Total interior livable area: 6,552 sqft
- Finished area above ground: 6,552
Property
Parking
- Parking features: No Garage
Features
- Has view: Yes
- View description: Mountain(s), Trees/Woods, Stream/Creek
- Has water view: Yes
- Water view: Stream/Creek
Lot
- Size: 79.55 Acres
Details
- Additional structures: Barn(s), Outbuilding, Workshop
- Parcel number: 48.1
- Special conditions: Standard
Construction
Type & style
- Home type: SingleFamily
- Architectural style: Camp
- Property subtype: Single Family Residence
Materials
- Log Siding, Wood Siding
- Foundation: Concrete Perimeter
- Roof: Metal
Utilities & green energy
- Gas: Gas
- Sewer: Septic Tank
- Water: Well
- Utilities for property: Natural Gas Connected
Community & HOA
Community
- Features: Hunting/Fishing, ATV
HOA
- Has HOA: No
Location
- Region: Meadow Bridge
Financial & listing details
- Price per square foot: $99/sqft
- Date on market: 6/6/2025

W Paul Grist
(304) 645-5000
By pressing Contact Agent, you agree that the real estate professional identified above may call/text you about your search, which may involve use of automated means and pre-recorded/artificial voices. You don't need to consent as a condition of buying any property, goods, or services. Message/data rates may apply. You also agree to our Terms of Use. Zillow does not endorse any real estate professionals. We may share information about your recent and future site activity with your agent to help them understand what you're looking for in a home.
Estimated market value
Not available
Estimated sales range
Not available
Not available
Price history
Price history
| Date | Event | Price |
|---|---|---|
| 10/31/2025 | Pending sale | $650,000$99/sqft |
Source: | ||
| 10/22/2025 | Listed for sale | $650,000$99/sqft |
Source: | ||
| 9/21/2025 | Pending sale | $650,000$99/sqft |
Source: | ||
| 8/19/2025 | Listed for sale | $650,000$99/sqft |
Source: | ||
| 8/11/2025 | Pending sale | $650,000$99/sqft |
Source: | ||
Public tax history
Public tax history
Tax history is unavailable.BuyAbility℠ payment
Climate risks
Neighborhood: 25976
Nearby schools
GreatSchools rating
- 3/10Hinton Area Elementary SchoolGrades: PK-5Distance: 13.3 mi
- NASummers Middle SchoolGrades: 6-8Distance: 13 mi
- NASummers County High SchoolGrades: PK,9-12Distance: 10.9 mi
- Loading
