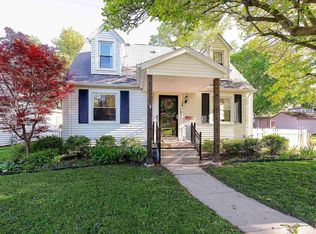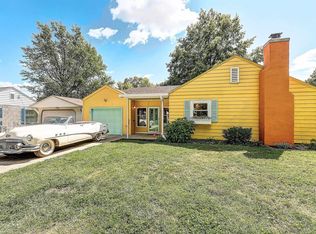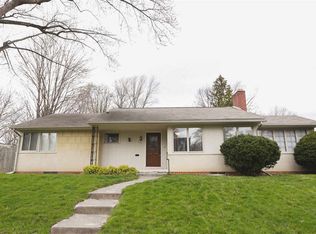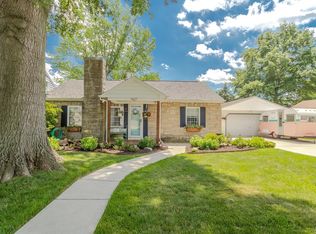Sold
$315,000
1413 Stanforth Ave, Lafayette, IN 47905
3beds
1,763sqft
Residential, Single Family Residence
Built in 1940
6,969.6 Square Feet Lot
$312,400 Zestimate®
$179/sqft
$1,623 Estimated rent
Home value
$312,400
$291,000 - $334,000
$1,623/mo
Zestimate® history
Loading...
Owner options
Explore your selling options
What's special
Tastefully Remodeled & Move-In Ready! This beautifully updated home offers comfort, style, and space with 3 bedrooms, 2 full bathrooms, and a cozy sunroom perfect for relaxing. Step into a bright, inviting living area featuring brand new flooring, a warm fireplace, and an open-concept layout that flows seamlessly into the dining room-ideal for entertaining guests. The kitchen is a true standout, showcasing an abundance of cabinetry, quartz countertops, a stylish backsplash, and stainless steel appliances. Whether you're preparing everyday meals or hosting a gathering, this kitchen will meet your every need. The primary suite is a private retreat, complete with a luxurious tile shower, double bowl vanity, and a walk-in closet. The secondary bedrooms are impressively sized and share a well-appointed guest bathroom with a tub/shower combination and double vanity. One of the home's most charming features is the spacious sunroom-flooded with natural light and perfect for reading, relaxing, or enjoying your morning coffee. Outside, you will appreciate the covered patio, carport and one car garage that is extra deep allowing for extra storage or a workshop. Additional updates to this home include: new flooring throughout, fresh paint, quartz countertops, updated vanities, new light fixtures, updated electrical, and so much more. Don't miss your chance to own this turnkey home that combines modern updates with cozy charm!
Zillow last checked: 8 hours ago
Listing updated: September 22, 2025 at 07:21am
Listing Provided by:
Michael Botkin 317-345-9806,
CENTURY 21 Scheetz
Bought with:
Cole Cooper
Canull Group LLC
Source: MIBOR as distributed by MLS GRID,MLS#: 22055489
Facts & features
Interior
Bedrooms & bathrooms
- Bedrooms: 3
- Bathrooms: 2
- Full bathrooms: 2
- Main level bathrooms: 2
- Main level bedrooms: 3
Primary bedroom
- Level: Main
- Area: 156 Square Feet
- Dimensions: 13x12
Bedroom 2
- Level: Main
- Area: 150 Square Feet
- Dimensions: 10x15
Bedroom 3
- Level: Main
- Area: 187 Square Feet
- Dimensions: 11x17
Dining room
- Level: Main
- Area: 96 Square Feet
- Dimensions: 8x12
Kitchen
- Features: Tile-Ceramic
- Level: Main
- Area: 192 Square Feet
- Dimensions: 16x12
Living room
- Level: Main
- Area: 216 Square Feet
- Dimensions: 18x12
Heating
- Forced Air
Cooling
- Central Air
Appliances
- Included: Dishwasher, Dryer, Microwave, Gas Oven, Refrigerator, Washer, Range Hood
- Laundry: Laundry Closet, Main Level, Laundry Room
Features
- Double Vanity, Walk-In Closet(s)
- Has basement: No
- Number of fireplaces: 1
- Fireplace features: Living Room
Interior area
- Total structure area: 1,763
- Total interior livable area: 1,763 sqft
Property
Parking
- Total spaces: 1
- Parking features: Carport, Detached, Concrete
- Garage spaces: 1
- Has carport: Yes
Features
- Levels: One
- Stories: 1
- Patio & porch: Covered
Lot
- Size: 6,969 sqft
Details
- Parcel number: 790728379003000004
- Special conditions: Corporate Owned
- Horse amenities: None
Construction
Type & style
- Home type: SingleFamily
- Architectural style: Ranch
- Property subtype: Residential, Single Family Residence
Materials
- Stone, Wood Siding
- Foundation: Crawl Space
Condition
- New construction: No
- Year built: 1940
Utilities & green energy
- Water: Public
Community & neighborhood
Location
- Region: Lafayette
- Subdivision: Fair Park
Price history
| Date | Event | Price |
|---|---|---|
| 9/12/2025 | Sold | $315,000-1.5%$179/sqft |
Source: | ||
| 8/19/2025 | Pending sale | $319,900$181/sqft |
Source: | ||
| 8/14/2025 | Listed for sale | $319,900$181/sqft |
Source: | ||
Public tax history
| Year | Property taxes | Tax assessment |
|---|---|---|
| 2024 | $1,415 +1.7% | $161,700 +3% |
| 2023 | $1,392 +19.2% | $157,000 +11.5% |
| 2022 | $1,168 +21.8% | $140,800 +13.9% |
Find assessor info on the county website
Neighborhood: 47905
Nearby schools
GreatSchools rating
- 8/10Edgelea Elementary SchoolGrades: K-4Distance: 1.1 mi
- 5/10Lafayette Tecumseh Jr High SchoolGrades: 7-8Distance: 0.6 mi
- 3/10Jefferson High SchoolGrades: 9-12Distance: 0.4 mi
Schools provided by the listing agent
- Middle: Lafayette Tecumseh Jr High School
- High: Jefferson High School
Source: MIBOR as distributed by MLS GRID. This data may not be complete. We recommend contacting the local school district to confirm school assignments for this home.

Get pre-qualified for a loan
At Zillow Home Loans, we can pre-qualify you in as little as 5 minutes with no impact to your credit score.An equal housing lender. NMLS #10287.
Sell for more on Zillow
Get a free Zillow Showcase℠ listing and you could sell for .
$312,400
2% more+ $6,248
With Zillow Showcase(estimated)
$318,648


