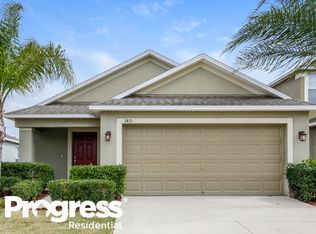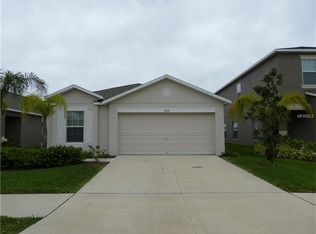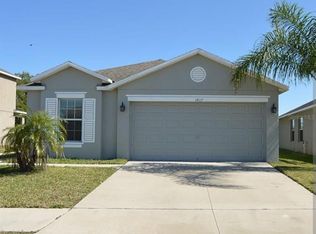Sold for $318,000 on 03/27/25
$318,000
1413 Tahoe Springs Ct, Ruskin, FL 33570
3beds
1,936sqft
Single Family Residence
Built in 2012
4,841 Square Feet Lot
$310,100 Zestimate®
$164/sqft
$2,344 Estimated rent
Home value
$310,100
$285,000 - $338,000
$2,344/mo
Zestimate® history
Loading...
Owner options
Explore your selling options
What's special
Beautiful water views from this spacious 3 bedroom 2 and a half bath home under a brand NEW ROOF in Bahia Lakes. NO FLOOD INSURANCE REQUIRED! Step through the front door into a foyer with a second floor ceiling for that wow factor. Tile graces the entire first level of this open floor plan where you will find the dining room, family room, kitchen, breakfast nook and a half bath. The kitchen has a double door pantry, granite counters and stainless steel appliances. The sliding doors at the breakfast nook lead you to a screened lanai and large backyard all with great views of the water. All 3 bedrooms, 2 more bathrooms, and the laundry room are on the second level. The primary and one other bedroom both have views of the water. The primary bath has dual sinks, a tub and separate shower and there is a large walk-in closet in the bedroom. Bahia Lakes has a community pool, low HOA and Low CDD. There is a bayfront beach at Little Harbor where there is also a restaurant (Sunset Grill) and Tiki Bar just a few minutes away where you can watch some incredible sunsets! Simmons Park is also just 3 minutes away!
Zillow last checked: 8 hours ago
Listing updated: June 09, 2025 at 06:34pm
Listing Provided by:
Bonnie Vantine 813-390-7606,
RE/MAX REALTY UNLIMITED 813-684-0016
Bought with:
Ursula Bell, 694098
UB REALTY
Source: Stellar MLS,MLS#: TB8343625 Originating MLS: Suncoast Tampa
Originating MLS: Suncoast Tampa

Facts & features
Interior
Bedrooms & bathrooms
- Bedrooms: 3
- Bathrooms: 3
- Full bathrooms: 2
- 1/2 bathrooms: 1
Primary bedroom
- Features: Ceiling Fan(s), Walk-In Closet(s)
- Level: Second
- Area: 208 Square Feet
- Dimensions: 16x13
Bedroom 2
- Features: Ceiling Fan(s), Built-in Closet
- Level: Second
- Area: 110 Square Feet
- Dimensions: 11x10
Bedroom 3
- Features: Ceiling Fan(s), Built-in Closet
- Level: Second
- Area: 110 Square Feet
- Dimensions: 11x10
Balcony porch lanai
- Level: First
Dining room
- Level: First
- Area: 132 Square Feet
- Dimensions: 12x11
Foyer
- Level: First
Kitchen
- Features: Granite Counters
- Level: First
- Area: 120 Square Feet
- Dimensions: 12x10
Living room
- Features: Ceiling Fan(s)
- Level: First
- Area: 165 Square Feet
- Dimensions: 15x11
Heating
- Central
Cooling
- Central Air
Appliances
- Included: Dishwasher, Disposal, Dryer, Electric Water Heater, Microwave, Range, Refrigerator, Washer, Water Filtration System, Water Softener
- Laundry: Inside, Laundry Room, Upper Level
Features
- Ceiling Fan(s), Eating Space In Kitchen, Open Floorplan, PrimaryBedroom Upstairs, Stone Counters, Tray Ceiling(s), Walk-In Closet(s)
- Flooring: Carpet, Ceramic Tile
- Doors: Sliding Doors
- Windows: Hurricane Shutters
- Has fireplace: No
Interior area
- Total structure area: 2,550
- Total interior livable area: 1,936 sqft
Property
Parking
- Total spaces: 2
- Parking features: Garage - Attached
- Attached garage spaces: 2
Features
- Levels: Two
- Stories: 2
- Exterior features: Irrigation System, Sidewalk
- Has view: Yes
- View description: Water, Pond
- Has water view: Yes
- Water view: Water,Pond
- Waterfront features: Pond
Lot
- Size: 4,841 sqft
- Dimensions: 40.01 x 121
- Features: In County, Landscaped, Sidewalk
Details
- Parcel number: U06321994N00000000160.0
- Zoning: PD
- Special conditions: None
Construction
Type & style
- Home type: SingleFamily
- Property subtype: Single Family Residence
Materials
- Block, Stucco
- Foundation: Slab
- Roof: Shingle
Condition
- New construction: No
- Year built: 2012
Utilities & green energy
- Sewer: Public Sewer
- Water: Public
- Utilities for property: BB/HS Internet Available, Cable Available, Electricity Connected, Public, Sewer Connected, Water Connected
Community & neighborhood
Community
- Community features: Association Recreation - Owned, Pool
Location
- Region: Ruskin
- Subdivision: BAHIA LAKES PH 1
HOA & financial
HOA
- Has HOA: Yes
- HOA fee: $32 monthly
- Association name: Qualified Property Management/Patricia Harman
- Association phone: 727-869-9700
Other fees
- Pet fee: $0 monthly
Other financial information
- Total actual rent: 0
Other
Other facts
- Listing terms: Cash,Conventional,FHA,VA Loan
- Ownership: Fee Simple
- Road surface type: Paved, Asphalt
Price history
| Date | Event | Price |
|---|---|---|
| 3/27/2025 | Sold | $318,000-3.6%$164/sqft |
Source: | ||
| 2/24/2025 | Pending sale | $329,900$170/sqft |
Source: | ||
| 2/7/2025 | Price change | $329,900-4.4%$170/sqft |
Source: | ||
| 1/28/2025 | Listed for sale | $345,000+96%$178/sqft |
Source: | ||
| 9/20/2013 | Sold | $176,000$91/sqft |
Source: Public Record | ||
Public tax history
| Year | Property taxes | Tax assessment |
|---|---|---|
| 2024 | $3,642 +3.1% | $145,458 +3% |
| 2023 | $3,533 +7.4% | $141,221 +3% |
| 2022 | $3,291 +0.9% | $137,108 +3% |
Find assessor info on the county website
Neighborhood: 33570
Nearby schools
GreatSchools rating
- 2/10Thompson ElementaryGrades: PK-5Distance: 2.6 mi
- 2/10Shields Middle SchoolGrades: 6-8Distance: 4.8 mi
- 4/10Lennard High SchoolGrades: 9-12Distance: 2.6 mi
Schools provided by the listing agent
- Elementary: Thompson Elementary
- Middle: Shields-HB
- High: Lennard-HB
Source: Stellar MLS. This data may not be complete. We recommend contacting the local school district to confirm school assignments for this home.
Get a cash offer in 3 minutes
Find out how much your home could sell for in as little as 3 minutes with a no-obligation cash offer.
Estimated market value
$310,100
Get a cash offer in 3 minutes
Find out how much your home could sell for in as little as 3 minutes with a no-obligation cash offer.
Estimated market value
$310,100


