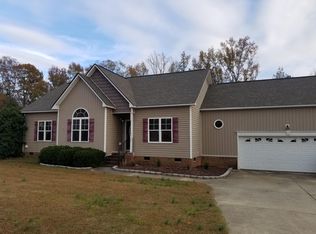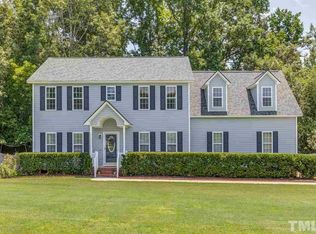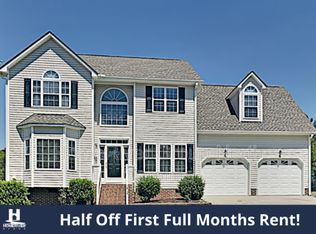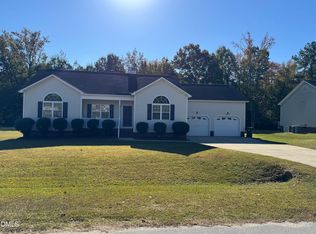Imagine coming home after a long day of work and being greeted by your family playing with their bikes in the long driveway. The quiet street offers a serene, peaceful retreat. The deck overlooks the large, flat backyard backing to the woods. Grill out on Sundays, invite the neighbors over, and host small get togethers. Inside, there is a large family room with gas fireplace and separate dining area. All bedrooms are upstairs, and the large bonus room makes a great playroom for kids and adults.
This property is off market, which means it's not currently listed for sale or rent on Zillow. This may be different from what's available on other websites or public sources.



