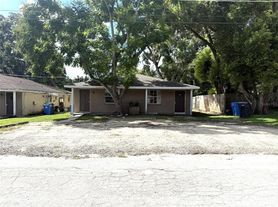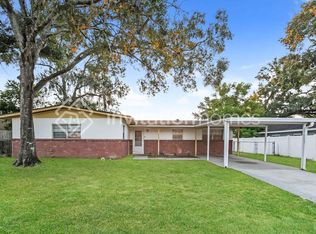Welcome to your new haven! This beautifully updated single-family home features 4 spacious bedrooms and 2 elegant bathrooms, perfect for comfortable family living. As you step inside, you'll immediately notice the open-concept kitchen, designed for both functionality and style. The kitchen seamlessly connects to the living and dining areas, creating an inviting space for gatherings and everyday living. The home boasts sleek laminate flooring throughout the common areas, providing a modern and low-maintenance finish, while the bathrooms are adorned with stylish tile flooring. Both bathrooms have been freshly renovated with contemporary fixtures and finishes, offering a spa-like retreat right at home. Enjoy the convenience of a thoughtfully designed layout, ideal for both relaxation and entertaining. Whether you're hosting a dinner party or enjoying a quiet evening in, this home provides the perfect backdrop for any occasion. Conveniently located just a few minutes from the Brandon Mall and major highways providing a brief commute to Downtown Tampa or to the thriving St. Petersburg scene. Call today to schedule a tour! Pets accepted on a case-by-case basis; owner must approve. Pet Screening required and $35 monthly pet rent per pet. Application Required: $75/Applicant 18 years or older, minimum requirements include credit score of 600 or better, verifiable gross monthly income of 3x the amount of monthly rent, no evictions or landlord tenant collections. $150 lease admin fee due at move-in.
House for rent
$1,898/mo
1413 Thistledown Dr, Brandon, FL 33510
4beds
1,326sqft
Price may not include required fees and charges.
Singlefamily
Available now
Cats, small dogs OK
Central air
Electric dryer hookup laundry
-- Parking
Central
What's special
Contemporary fixtures and finishesThoughtfully designed layoutSleek laminate flooringStylish tile flooringOpen-concept kitchen
- 2 days |
- -- |
- -- |
Travel times
Looking to buy when your lease ends?
Consider a first-time homebuyer savings account designed to grow your down payment with up to a 6% match & a competitive APY.
Facts & features
Interior
Bedrooms & bathrooms
- Bedrooms: 4
- Bathrooms: 2
- Full bathrooms: 2
Heating
- Central
Cooling
- Central Air
Appliances
- Included: Dishwasher, Range, Refrigerator
- Laundry: Electric Dryer Hookup, Hookups, Washer Hookup
Features
- Individual Climate Control, Thermostat
Interior area
- Total interior livable area: 1,326 sqft
Video & virtual tour
Property
Parking
- Details: Contact manager
Features
- Stories: 1
- Exterior features: Electric Dryer Hookup, Garbage included in rent, Heating system: Central, Lakeview Village, Thermostat, Washer Hookup
Details
- Parcel number: 20291029N000001000070U
Construction
Type & style
- Home type: SingleFamily
- Property subtype: SingleFamily
Condition
- Year built: 1986
Utilities & green energy
- Utilities for property: Garbage
Community & HOA
Location
- Region: Brandon
Financial & listing details
- Lease term: 12 Months
Price history
| Date | Event | Price |
|---|---|---|
| 10/28/2025 | Listed for rent | $1,898$1/sqft |
Source: Stellar MLS #TB8442551 | ||
| 9/12/2024 | Listing removed | $1,898$1/sqft |
Source: Zillow Rentals | ||
| 9/8/2024 | Listed for rent | $1,898+19%$1/sqft |
Source: Zillow Rentals | ||
| 4/15/2021 | Listing removed | -- |
Source: Zillow Rental Network Premium | ||
| 4/9/2021 | Listed for rent | $1,595+41.8%$1/sqft |
Source: Zillow Rental Network Premium | ||

