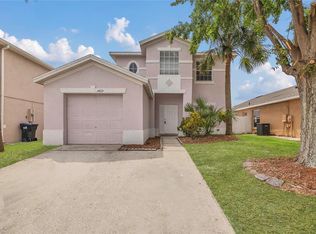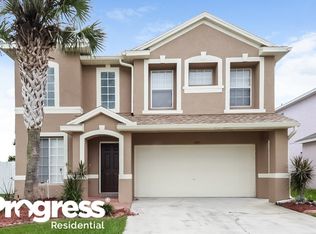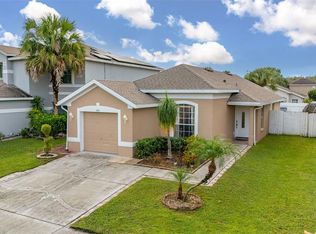Sold for $325,000 on 07/17/25
$325,000
1413 Timberbend Cir, Orlando, FL 32824
3beds
1,382sqft
Single Family Residence
Built in 1998
4,748 Square Feet Lot
$324,000 Zestimate®
$235/sqft
$2,208 Estimated rent
Home value
$324,000
$298,000 - $353,000
$2,208/mo
Zestimate® history
Loading...
Owner options
Explore your selling options
What's special
Welcome home! Residing within the gated community of Pebble Creek, this inviting single-family home boasts 1,382 square feet of well-designed living space, including an open main living space, a gourmet kitchen, three bedrooms, two bathrooms, and a fenced backyard, providing a serene backdrop for daily life. Inside, natural light rushes in through the numerous windows, while vaulted ceilings extend through most of the rooms, creating a light and airy atmosphere. The gourmet kitchen is ready for many meals, adorned with plentiful cabinetry, granite counters, a tile backsplash, and a double-sided sink with disposal. Convenience is at the forefront with this property's location. Immediate highway access and a nearby SunRail station ensure smooth commutes and travel. Additionally, the Orlando International Airport is easily accessible, and multiple shopping plazas, including a Publix-anchored plaza just around the corner, cater to all your daily needs. The vibrant Lake Nona area is a short drive away, offering an array of amenities and recreational activities to suit various interests. This home's blend of comfortable living spaces and prime location makes it an attractive choice for those seeking a balance between home life and urban convenience in a thriving Orlando community. Discover the perfect blend of comfort and convenience in this charming home - schedule your visit today!
Zillow last checked: 8 hours ago
Listing updated: July 17, 2025 at 03:36pm
Listing Provided by:
Joseph Doher 407-203-0007,
BERKSHIRE HATHAWAY HOMESERVICES RESULTS REALTY 407-203-0007
Bought with:
Non-Member Agent
STELLAR NON-MEMBER OFFICE
Source: Stellar MLS,MLS#: O6296294 Originating MLS: Orlando Regional
Originating MLS: Orlando Regional

Facts & features
Interior
Bedrooms & bathrooms
- Bedrooms: 3
- Bathrooms: 2
- Full bathrooms: 2
Primary bedroom
- Description: Room5
- Features: Walk-In Closet(s)
- Level: First
- Area: 204 Square Feet
- Dimensions: 12x17
Bedroom 2
- Description: Room6
- Features: Built-in Closet
- Level: First
- Area: 110 Square Feet
- Dimensions: 11x10
Bedroom 3
- Description: Room7
- Features: Built-in Closet
- Level: First
- Area: 120 Square Feet
- Dimensions: 10x12
Dinette
- Description: Room4
- Features: Ceiling Fan(s)
- Level: First
- Area: 56 Square Feet
- Dimensions: 8x7
Dining room
- Description: Room2
- Level: First
- Area: 100 Square Feet
- Dimensions: 10x10
Kitchen
- Description: Room3
- Features: Granite Counters
- Level: First
- Area: 154 Square Feet
- Dimensions: 14x11
Living room
- Description: Room1
- Features: Ceiling Fan(s)
- Level: First
- Area: 195 Square Feet
- Dimensions: 13x15
Heating
- Central, Electric
Cooling
- Central Air
Appliances
- Included: None
- Laundry: Inside, In Kitchen, Laundry Closet
Features
- Ceiling Fan(s), Living Room/Dining Room Combo, Primary Bedroom Main Floor, Stone Counters, Vaulted Ceiling(s), Walk-In Closet(s)
- Flooring: Ceramic Tile, Luxury Vinyl
- Doors: Sliding Doors
- Has fireplace: No
Interior area
- Total structure area: 1,692
- Total interior livable area: 1,382 sqft
Property
Parking
- Total spaces: 1
- Parking features: Driveway, Garage Door Opener
- Attached garage spaces: 1
- Has uncovered spaces: Yes
- Details: Garage Dimensions: 11x21
Features
- Levels: One
- Stories: 1
- Patio & porch: Covered, Front Porch, Patio, Screened
- Exterior features: Sidewalk
- Fencing: Fenced,Wood
Lot
- Size: 4,748 sqft
- Features: Sidewalk
- Residential vegetation: Trees/Landscaped
Details
- Parcel number: 292436672300660
- Zoning: P-D
- Special conditions: None
Construction
Type & style
- Home type: SingleFamily
- Architectural style: Ranch
- Property subtype: Single Family Residence
Materials
- Block, Stucco
- Foundation: Slab
- Roof: Shingle
Condition
- New construction: No
- Year built: 1998
Utilities & green energy
- Sewer: Public Sewer
- Water: Public
- Utilities for property: Electricity Connected, Water Connected
Community & neighborhood
Community
- Community features: Gated Community - No Guard, Pool, Sidewalks
Location
- Region: Orlando
- Subdivision: PEBBLE CREEK PH 01
HOA & financial
HOA
- Has HOA: Yes
- HOA fee: $94 monthly
- Amenities included: Gated, Pool
- Services included: Community Pool
- Association name: Jennifer S. Diehl Webb
- Association phone: 407-251-2200
Other fees
- Pet fee: $0 monthly
Other financial information
- Total actual rent: 0
Other
Other facts
- Listing terms: Cash,Conventional
- Ownership: Fee Simple
- Road surface type: Paved
Price history
| Date | Event | Price |
|---|---|---|
| 7/17/2025 | Sold | $325,000-3%$235/sqft |
Source: | ||
| 6/19/2025 | Pending sale | $334,900$242/sqft |
Source: | ||
| 5/28/2025 | Price change | $334,900-4.3%$242/sqft |
Source: | ||
| 4/4/2025 | Listed for sale | $349,900-1.4%$253/sqft |
Source: | ||
| 3/14/2023 | Listing removed | -- |
Source: Zillow Rentals | ||
Public tax history
| Year | Property taxes | Tax assessment |
|---|---|---|
| 2024 | $5,148 +9.5% | $298,984 +5.5% |
| 2023 | $4,700 +205.7% | $283,447 +134.2% |
| 2022 | $1,538 +2.5% | $121,012 +3% |
Find assessor info on the county website
Neighborhood: Meadow Woods
Nearby schools
GreatSchools rating
- 7/10Oakshire Elementary SchoolGrades: PK-5Distance: 0.4 mi
- 6/10Meadow Woods Middle SchoolGrades: 6-8Distance: 1.8 mi
- 5/10Cypress Creek High SchoolGrades: 9-12Distance: 1.6 mi
Schools provided by the listing agent
- Elementary: Oakshire Elem
- Middle: Meadow Wood Middle
- High: Cypress Creek High
Source: Stellar MLS. This data may not be complete. We recommend contacting the local school district to confirm school assignments for this home.
Get a cash offer in 3 minutes
Find out how much your home could sell for in as little as 3 minutes with a no-obligation cash offer.
Estimated market value
$324,000
Get a cash offer in 3 minutes
Find out how much your home could sell for in as little as 3 minutes with a no-obligation cash offer.
Estimated market value
$324,000


