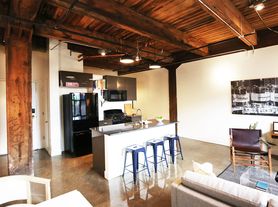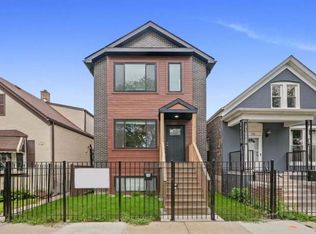Welcome to your new home in the heart of Pilsen! This spacious 3-bedroom, 3-bath house offers the perfect blend of historic Chicago character and modern comfort. With exposed brick, timber beams, and stunning skyline views, this home puts you just steps away from some of the city's best dining, art, and culture.
Inside the Home
Expansive Layout: An open-concept first floor creates a bright, inviting space for entertaining and everyday living. Upstairs, you'll find two comfortable bedrooms, a second-floor laundry, and a dedicated media room with surround sound, perfect for movie nights. Wireless keyboards integrated into the whole-home media system make working and entertaining from home seamless. The unfinished basement features a bocce court for even more fun!
Smart Home Technology: Control lights, climate, and entertainment with ease. The entire home runs on a smart home system with Wi-Fi switches and integrated automation (everything also has a physical switch if you don't want smart anything). TVs, keyboards, and mice are integrated into a whole-home media system perfect for working and entertaining from home.
Modern Comforts: Radiant heated floors throughout the duplex keep every room warm and cozy in winter, while a wood-burning stove adds ambiance. The tankless water heater provides endless hot water on demand.
Chefs Kitchen: Updated in 2020, the kitchen features sleek cabinetry, counters, and appliances, combining style with function.
The Property
Outdoor Space: A backyard provides room for grilling, gardening, or just relaxing outdoors.
Easy Parking: Plenty of street parking available right out front along with a single space in the back (typically only used once a month for street-sweeping days).
Neighborhood Highlights
Prime Location: Just a 5-minute walk to a local grocery store, public transportation, and the best of Pilsen.
Culture at Your Doorstep: Wander out your front door and enjoy Pilsen's world-famous murals, galleries, and cultural events.
Dining & Entertainment: Steps from top-rated restaurants, cozy cafes, trendy bars, and the historic Thalia Hall music venue.
Parks & Recreation: Close to the brand-new Addams Park Field House and the Chicago Fire practice facility.
Easy Access to the City: Quick connections to the 18, 9, and 60 buses, the Pink Line, and the BNSF Metra make commuting simple. UIC, the Medical District, Little Italy, and Chinatown are nearby, and downtown is just minutes away.
This house is perfect for those who want a home with character, modern amenities, and unbeatable access to Chicago's culture and conveniences. Whether you're working from home, hosting friends, or exploring Pilsen, this property has everything you need.
Flexible 8 12 month lease options available (renewal possible).
Owner pays gas (radiant heat, hot water, stove), water, and garbage.
Tenant pays electric.
High-speed Wi-Fi included to support smart home systems ready to use at move-in.
House for rent
Accepts Zillow applications
$3,500/mo
1413 W 16th St, Chicago, IL 60608
3beds
2,322sqft
Price may not include required fees and charges.
Single family residence
Available now
No pets
Wall unit
In unit laundry
Off street parking
Heat pump
What's special
Wood-burning stoveComfortable bedroomsRadiant heated floorsSurround soundSmart home technologyDedicated media roomOpen-concept first floor
- 47 days |
- -- |
- -- |
Travel times
Facts & features
Interior
Bedrooms & bathrooms
- Bedrooms: 3
- Bathrooms: 3
- Full bathrooms: 3
Heating
- Heat Pump
Cooling
- Wall Unit
Appliances
- Included: Dishwasher, Dryer, Microwave, Oven, Refrigerator, Washer
- Laundry: In Unit
Interior area
- Total interior livable area: 2,322 sqft
Property
Parking
- Parking features: Off Street
- Details: Contact manager
Features
- Exterior features: Bicycle storage, Electricity not included in rent, Garbage included in rent, Gas included in rent, Heating included in rent, Hot water included in rent, Internet included in rent, Water included in rent
Construction
Type & style
- Home type: SingleFamily
- Property subtype: Single Family Residence
Utilities & green energy
- Utilities for property: Garbage, Gas, Internet, Water
Community & HOA
Location
- Region: Chicago
Financial & listing details
- Lease term: 1 Year
Price history
| Date | Event | Price |
|---|---|---|
| 10/22/2025 | Price change | $3,500-6.7%$2/sqft |
Source: Zillow Rentals | ||
| 10/5/2025 | Listed for rent | $3,750$2/sqft |
Source: Zillow Rentals | ||
| 9/25/2025 | Listing removed | $634,000$273/sqft |
Source: | ||
| 9/11/2025 | Contingent | $634,000$273/sqft |
Source: | ||
| 8/25/2025 | Price change | $634,000-0.8%$273/sqft |
Source: | ||

