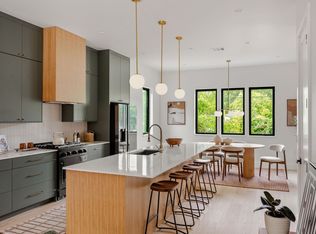Built in 2022! WALK to restaurants and shopping, 12 minutes to UT campus, 18 minutes to the Capitol! Front house, has its own separately fenced yard, driveway, and one car garage, all utilities separately metered from the rear house. 2268 sq ft,3 story house has 3 bedroom 3 full baths , an open floor plan with high ceilings throughout. Theres a big 2nd living room on the 3rd floor ! Beautiful kitchen features quartz counter, kitchen island with breakfast bar, recessed lighting and stainless steel appliances including fridge, dishwasher, 5 burner gas range and under - counter microwave, single tub stainless steel sink. Washer dryer included but not pictured. Kitchen island, breakfast bar. High ceilings throughout. Recessed lighting, floor to ceiling windows in living room, sliding doors open to covered patio in very private yard fenced with a SUPER tall fence! There is a large , ceramic tiled, elevated deck above the garage. Two bathrooms have walk in shower with frameless glass door. Energy saving tankless water heater, and there are TWO zoned central air and heating systems, each floor has its own thermostat. Ceiling fans in all rooms, Smart thermostats on zoned system, wifi enabled, 50A dedicated circuit for electric car charging. Pet friendly property allows up to 2 pets with a $500 pet fee per pet. Available for move-in Early October . Same owner owns both front and back houses. Call broker , Laura Croteau, Welcome Home Leasing, to schedule an in person viewing
12 month lease term, no smoking. Renters insurance required.
Apartment for rent
$5,000/mo
1413 W 51st St #1, Austin, TX 78756
3beds
2,290sqft
Price may not include required fees and charges.
Apartment
Available Sat Oct 4 2025
Cats, dogs OK
Air conditioner, central air
In unit laundry
Attached garage parking
Forced air
What's special
Open floor planPrivate yardSeparately fenced yardRecessed lightingStainless steel appliancesQuartz counterOne car garage
- 2 days
- on Zillow |
- -- |
- -- |
Travel times
Add up to $600/yr to your down payment
Consider a first-time homebuyer savings account designed to grow your down payment with up to a 6% match & 4.15% APY.
Facts & features
Interior
Bedrooms & bathrooms
- Bedrooms: 3
- Bathrooms: 3
- Full bathrooms: 3
Heating
- Forced Air
Cooling
- Air Conditioner, Central Air
Appliances
- Included: Dishwasher, Dryer, Microwave, Oven, Refrigerator, Washer
- Laundry: In Unit
Interior area
- Total interior livable area: 2,290 sqft
Property
Parking
- Parking features: Attached, Garage
- Has attached garage: Yes
- Details: Contact manager
Features
- Patio & porch: Patio
- Exterior features: Electric Vehicle Charging Station, Heating system: Forced Air, High ceilings, huge windows, 8 foot doors, No carpet, TWO roomy living rooms, on first floor and third floor
Construction
Type & style
- Home type: Apartment
- Property subtype: Apartment
Building
Management
- Pets allowed: Yes
Community & HOA
Location
- Region: Austin
Financial & listing details
- Lease term: 1 Year
Price history
| Date | Event | Price |
|---|---|---|
| 8/5/2025 | Listed for rent | $5,000$2/sqft |
Source: Zillow Rentals | ||
| 9/13/2024 | Listing removed | $5,000$2/sqft |
Source: Zillow Rentals | ||
| 7/22/2024 | Listed for rent | $5,000$2/sqft |
Source: Zillow Rentals | ||
| 10/19/2022 | Listing removed | -- |
Source: | ||
| 9/30/2022 | Pending sale | $1,120,000$489/sqft |
Source: | ||
![[object Object]](https://photos.zillowstatic.com/fp/cc0b69a5fb97950191c77474d4493c06-p_i.jpg)
