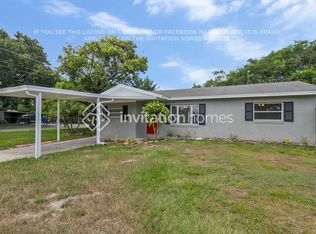One or more photo(s) has been virtually staged. WELCOME to this stunning move-in-ready home, featuring 4BED/2BATH, and an open-concept design perfect for modern living. The spacious layout effortlessly connects the living room, dining area, and flex room, providing plenty of space for gatherings, work, or relaxation. Throughout the home, elegant plank tile flooring creates a clean and stylish look while offering easy maintenance. The kitchen is designed for both function and style, boasting a large island with seating, perfect for casual meals or entertaining. Stainless steel appliances Plenty of cabinets and counter space provide excellent storage and prep areas. The master suite is a private retreat, complete with a walk-in shower, dual sinks, a spacious walk-in closet, and a separate linen closet. Each additional bedrooms features modern ceiling fans for year-round comfort. Beyond its beautiful interior. The property also features a 4-station sprinkler system, making lawn care a breeze. Step outside to a private backyard, where a small wood deck provides the perfect spot for relaxing or hosting a BBQ. Located near the Polk Parkway, this home provides easy access for commuting and travel. Its just 10-15 minutes from Legoland and close to downtown Winter Haven, where you will find shopping, dining, and entertainment. Outdoor enthusiasts will love the nearby lakes, nature trails, and the community's private dock, perfect for fishing or simply unwinding by the water. With its modern upgrades, energy savings, and prime location.
House for rent
$1,799/mo
1413 Wallance Manor Pass, Winter Haven, FL 33880
4beds
1,842sqft
Price may not include required fees and charges.
Singlefamily
Available now
Cats, dogs OK
Central air
In unit laundry
2 Attached garage spaces parking
Central
What's special
- 73 days
- on Zillow |
- -- |
- -- |
Travel times
Looking to buy when your lease ends?
See how you can grow your down payment with up to a 6% match & 4.15% APY.
Facts & features
Interior
Bedrooms & bathrooms
- Bedrooms: 4
- Bathrooms: 2
- Full bathrooms: 2
Heating
- Central
Cooling
- Central Air
Appliances
- Included: Dishwasher, Disposal, Dryer, Microwave, Range, Refrigerator, Washer
- Laundry: In Unit, Laundry Room
Features
- Living Room/Dining Room Combo, Open Floorplan, Solid Wood Cabinets, Walk In Closet, Walk-In Closet(s)
Interior area
- Total interior livable area: 1,842 sqft
Property
Parking
- Total spaces: 2
- Parking features: Attached, Covered
- Has attached garage: Yes
- Details: Contact manager
Features
- Stories: 1
- Exterior features: Bahia Property Management, Blinds, Floor Covering: Ceramic, Flooring: Ceramic, Heating system: Central, Laundry Room, Living Room/Dining Room Combo, Open Floorplan, Sidewalk, Sidewalks, Solid Wood Cabinets, Taxes included in rent, Walk In Closet, Walk-In Closet(s), Window Treatments
Construction
Type & style
- Home type: SingleFamily
- Property subtype: SingleFamily
Condition
- Year built: 2015
Community & HOA
Location
- Region: Winter Haven
Financial & listing details
- Lease term: 12 Months
Price history
| Date | Event | Price |
|---|---|---|
| 8/12/2025 | Price change | $1,799-2.5%$1/sqft |
Source: Stellar MLS #O6318341 | ||
| 8/1/2025 | Price change | $1,845-2.6%$1/sqft |
Source: Stellar MLS #O6318341 | ||
| 7/22/2025 | Price change | $1,895-4.5%$1/sqft |
Source: Stellar MLS #O6318341 | ||
| 7/5/2025 | Listed for rent | $1,985$1/sqft |
Source: Stellar MLS #O6318341 | ||
![[object Object]](https://photos.zillowstatic.com/fp/936ba01b3a0716e42ba106535bd95af1-p_i.jpg)
