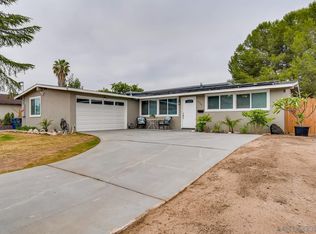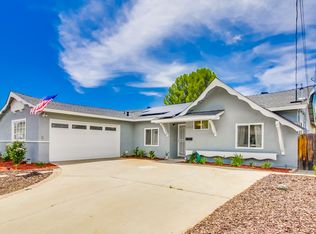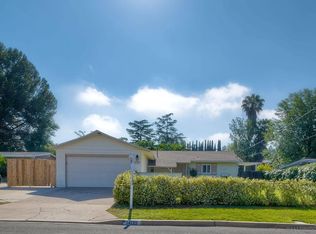Sold for $900,000
Listing Provided by:
Frank Jimenez DRE #01372804 frankejimenez@yahoo.com,
eXp Realty of California, Inc.
Bought with: HomeSmart Realty West
$900,000
14130 Frame Rd, Poway, CA 92064
4beds
1,212sqft
Single Family Residence
Built in 1959
9,400 Square Feet Lot
$900,400 Zestimate®
$743/sqft
$3,818 Estimated rent
Home value
$900,400
$855,000 - $945,000
$3,818/mo
Zestimate® history
Loading...
Owner options
Explore your selling options
What's special
Welcome to 14130 Frame Rd – A Stunning Renovation in the Heart of Poway. Discover modern comfort and timeless style in this beautifully renovated 4-bedroom, 2-bathroom home, ideally located in the highly desirable Poway community. Thoughtfully upgraded from top to bottom, this turn-key gem offers high-end finishes and functional elegance in every room. Step inside to find brand-new vinyl plank wood flooring, fresh interior paint, updated doors, and a strikingly redesigned modern fireplace that adds warmth and character. Energy-efficient windows flood the open-concept living areas with natural light, while recessed lighting and updated light switches/outlets enhance the clean, contemporary feel. The chef’s galley kitchen is a true highlight, featuring sleek quartz countertops, white cabinetry, stainless steel appliances, gas cooking, and a built-in wine cooler—perfect for entertaining or daily living. Both bathrooms have been tastefully remodeled with modern vanities, updated fixtures, and spa-inspired finishes for a luxurious touch. A new roof provides long-term peace of mind and value. Outside, enjoy your private backyard oasis with no direct rear neighbors—an ideal retreat for morning coffee, family time, or weekend gatherings. Located just minutes from parks, boutique shopping, and trendy dining, this home also lies within the top-rated Poway Unified School District, making it perfect for families seeking top-tier education and a strong sense of community. With its impeccable renovations, thoughtful design, and unbeatable location, 14130 Frame Rd is the perfect blend of style, comfort, and convenience. Don’t miss the chance to make this beautifully upgraded home yours!
Zillow last checked: 8 hours ago
Listing updated: October 21, 2025 at 02:23pm
Listing Provided by:
Frank Jimenez DRE #01372804 frankejimenez@yahoo.com,
eXp Realty of California, Inc.
Bought with:
Liz Kenny, DRE #01171116
HomeSmart Realty West
Source: CRMLS,MLS#: PTP2507065 Originating MLS: California Regional MLS (North San Diego County & Pacific Southwest AORs)
Originating MLS: California Regional MLS (North San Diego County & Pacific Southwest AORs)
Facts & features
Interior
Bedrooms & bathrooms
- Bedrooms: 4
- Bathrooms: 2
- Full bathrooms: 2
Cooling
- None
Appliances
- Laundry: Washer Hookup, Gas Dryer Hookup, In Garage
Features
- Has fireplace: Yes
- Fireplace features: Living Room
- Common walls with other units/homes: No Common Walls
Interior area
- Total interior livable area: 1,212 sqft
Property
Parking
- Total spaces: 4
- Parking features: Garage - Attached
- Attached garage spaces: 2
- Uncovered spaces: 2
Features
- Levels: One
- Stories: 1
- Entry location: One
- Pool features: None
- Has view: Yes
- View description: None
Lot
- Size: 9,400 sqft
- Features: 0-1 Unit/Acre
Details
- Parcel number: 3140720600
- Zoning: R-1
- Special conditions: Standard
Construction
Type & style
- Home type: SingleFamily
- Property subtype: Single Family Residence
Condition
- Year built: 1959
Community & neighborhood
Community
- Community features: Sidewalks
Location
- Region: Poway
Other
Other facts
- Listing terms: Cash,Conventional,VA Loan
Price history
| Date | Event | Price |
|---|---|---|
| 10/6/2025 | Sold | $900,000+0.3%$743/sqft |
Source: | ||
| 9/25/2025 | Pending sale | $897,000$740/sqft |
Source: | ||
| 9/15/2025 | Listed for sale | $897,000-10.1%$740/sqft |
Source: | ||
| 7/17/2025 | Listing removed | $997,999$823/sqft |
Source: | ||
| 6/26/2025 | Listed for sale | $997,999+24%$823/sqft |
Source: | ||
Public tax history
| Year | Property taxes | Tax assessment |
|---|---|---|
| 2025 | $2,482 +2.6% | $210,809 +2% |
| 2024 | $2,418 +2.1% | $206,676 +2% |
| 2023 | $2,367 +1.6% | $202,625 +2% |
Find assessor info on the county website
Neighborhood: 92064
Nearby schools
GreatSchools rating
- 7/10Pomerado Elementary SchoolGrades: K-5Distance: 0.9 mi
- 6/10Meadowbrook Middle SchoolGrades: 6-8Distance: 0.5 mi
- 9/10Poway High SchoolGrades: 9-12Distance: 2.8 mi
Get a cash offer in 3 minutes
Find out how much your home could sell for in as little as 3 minutes with a no-obligation cash offer.
Estimated market value$900,400
Get a cash offer in 3 minutes
Find out how much your home could sell for in as little as 3 minutes with a no-obligation cash offer.
Estimated market value
$900,400


