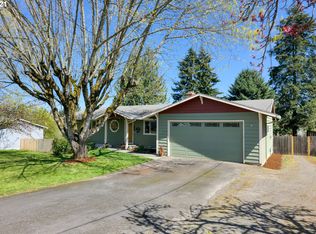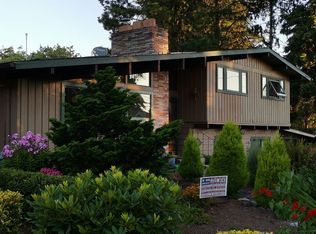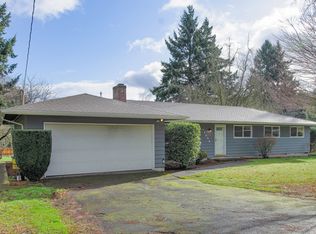Sold
$808,000
14130 SW 100th Ave, Tigard, OR 97224
4beds
2,496sqft
Residential, Single Family Residence
Built in 1965
0.73 Acres Lot
$779,200 Zestimate®
$324/sqft
$3,252 Estimated rent
Home value
$779,200
$732,000 - $826,000
$3,252/mo
Zestimate® history
Loading...
Owner options
Explore your selling options
What's special
OFFER RECEIVED: deadline for submission is Monday, December 30, at 4:00 PM. Seller reserves the right to accept an offer prior to the deadline. NEW PRICE on this newly remodeled Mid-Century Modern Day Ranch on .73 Acres in the heart of Tigard! This timeless classic is located in a prime neighborhood where you'll enjoy plenty of space and privacy, as well as territorial views to the east from every window. Built for entertaining and filled with abundant natural light, this home features hardwood floors refinished to their original beauty with custom, inlaid vents, two fireplaces, brand new kitchen with generous cabinet and counterspace, large pantry, undermount, stainless steel sink and a multi tiered deck off of the dining room. A very spacious primary suite with sitting area on the main level includes two large closets, tiled walk in shower and marble vanity. The possibilities are endless with a level, .73 acre lot. Add an ADU / Accessory Dwelling Unit, build the shop of your dreams, create your own urban farm and retreat, add a sport court, private golf course or take advantage of the dividable Tigard-RES-B zoning and develop into multiple lots. Buyers must do their own due diligence with the city. Recent upgrades include a new furnace and central air conditioning in 2023, exterior paint, security system, deck and fence. The oversized garage is extra deep and a Tuff Shed provides extra storage. This is truly a special property in a fantastic location just minutes to parks, trails and the best shopping and dining Portland has to offer. Please ask your agent for a detailed list of upgrades and features.
Zillow last checked: 8 hours ago
Listing updated: January 18, 2025 at 02:00am
Listed by:
Julie Hopper 503-407-9002,
Premiere Property Group, LLC
Bought with:
Sarita Dua, 200307018
Keller Williams Sunset Corridor
Source: RMLS (OR),MLS#: 24559569
Facts & features
Interior
Bedrooms & bathrooms
- Bedrooms: 4
- Bathrooms: 3
- Full bathrooms: 3
- Main level bathrooms: 2
Primary bedroom
- Features: Hardwood Floors, Double Closet, Ensuite, Walkin Closet
- Level: Main
Bedroom 2
- Features: Hardwood Floors, Closet
- Level: Main
Bedroom 3
- Features: Closet, Vinyl Floor
- Level: Lower
Bedroom 4
- Features: Closet, Vinyl Floor
- Level: Lower
Dining room
- Features: Sliding Doors
- Level: Main
Family room
- Features: Fireplace, Sliding Doors, Vinyl Floor
- Level: Lower
Kitchen
- Features: Dishwasher, Disposal, Microwave, Pantry, Free Standing Range, Free Standing Refrigerator, Marble, Tile Floor
- Level: Main
Living room
- Features: Fireplace, Hardwood Floors
- Level: Main
Heating
- Forced Air, Fireplace(s)
Cooling
- Central Air
Appliances
- Included: Dishwasher, Disposal, Free-Standing Range, Free-Standing Refrigerator, Microwave, Washer/Dryer, Gas Water Heater
- Laundry: Laundry Room
Features
- Marble, Closet, Pantry, Double Closet, Walk-In Closet(s), Tile
- Flooring: Hardwood, Tile, Vinyl
- Doors: Sliding Doors
- Windows: Double Pane Windows, Vinyl Frames
- Basement: Daylight,Exterior Entry,Separate Living Quarters Apartment Aux Living Unit
- Number of fireplaces: 2
- Fireplace features: Wood Burning
Interior area
- Total structure area: 2,496
- Total interior livable area: 2,496 sqft
Property
Parking
- Total spaces: 2
- Parking features: Driveway, RV Access/Parking, Garage Door Opener, Extra Deep Garage
- Garage spaces: 2
- Has uncovered spaces: Yes
Accessibility
- Accessibility features: Accessible Entrance, Accessible Full Bath, Bathroom Cabinets, Caregiver Quarters, Garage On Main, Main Floor Bedroom Bath, Minimal Steps, Parking, Walkin Shower, Accessibility
Features
- Stories: 2
- Patio & porch: Deck
- Exterior features: Yard
- Has view: Yes
- View description: Territorial
Lot
- Size: 0.73 Acres
- Features: Level, SqFt 20000 to Acres1
Details
- Additional structures: Outbuilding, ToolShed, SeparateLivingQuartersApartmentAuxLivingUnit
- Parcel number: R501558
Construction
Type & style
- Home type: SingleFamily
- Architectural style: Daylight Ranch,Mid Century Modern
- Property subtype: Residential, Single Family Residence
Materials
- Cedar
- Foundation: Concrete Perimeter
- Roof: Composition
Condition
- Updated/Remodeled
- New construction: No
- Year built: 1965
Utilities & green energy
- Gas: Gas
- Sewer: Public Sewer
- Water: Public
- Utilities for property: DSL
Community & neighborhood
Security
- Security features: Security System Owned, Security Lights
Location
- Region: Tigard
Other
Other facts
- Listing terms: Cash,Conventional
Price history
| Date | Event | Price |
|---|---|---|
| 1/17/2025 | Sold | $808,000+1.1%$324/sqft |
Source: | ||
| 12/31/2024 | Pending sale | $799,000$320/sqft |
Source: | ||
| 12/17/2024 | Price change | $799,000-3.1%$320/sqft |
Source: | ||
| 9/27/2024 | Price change | $824,900-4%$330/sqft |
Source: | ||
| 8/4/2024 | Listed for sale | $859,000+154.9%$344/sqft |
Source: | ||
Public tax history
| Year | Property taxes | Tax assessment |
|---|---|---|
| 2025 | $6,581 +9.6% | $352,050 +3% |
| 2024 | $6,002 +16.4% | $341,800 +16.7% |
| 2023 | $5,155 +3% | $292,870 +3% |
Find assessor info on the county website
Neighborhood: Southview
Nearby schools
GreatSchools rating
- 5/10James Templeton Elementary SchoolGrades: PK-5Distance: 0.5 mi
- 5/10Twality Middle SchoolGrades: 6-8Distance: 0.4 mi
- 4/10Tigard High SchoolGrades: 9-12Distance: 1.1 mi
Schools provided by the listing agent
- Elementary: Templeton
- Middle: Twality
- High: Tigard
Source: RMLS (OR). This data may not be complete. We recommend contacting the local school district to confirm school assignments for this home.
Get a cash offer in 3 minutes
Find out how much your home could sell for in as little as 3 minutes with a no-obligation cash offer.
Estimated market value
$779,200
Get a cash offer in 3 minutes
Find out how much your home could sell for in as little as 3 minutes with a no-obligation cash offer.
Estimated market value
$779,200


