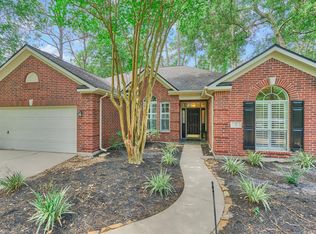Luxury meets lifestyle in this stunning home in the prestigious Aspen Woods community of Conroe. This elegant residence showcases a spacious open-concept layout filled with natural light, soaring ceilings, and upscale designer finishes. The chef-inspired kitchen is equipped with premium stainless steel appliances, quartz countertops, custom cabinetry with wood wine panels, and an oversized island ideal for both entertaining and daily living. The expansive primary suite offers a spa-like ensuite bath with a soaking tub, large walk-in shower, and huge walking master closet and dual vanities. Secondary bedrooms are well-sized and versatile w/separate shower. Enjoy outdoor living with a covered patio and peaceful and huge backyard in half acre. 3 car garages w/epoxy finish floor. Located minutes from top-rated schools, shopping, dining, and with quick access to The Woodlands, this property offers the perfect balance of comfort and convenience.
Copyright notice - Data provided by HAR.com 2022 - All information provided should be independently verified.
House for rent
$3,500/mo
14134 Aspen Woods Ct, Conroe, TX 77384
4beds
2,555sqft
Price may not include required fees and charges.
Singlefamily
Available now
-- Pets
Electric
Electric dryer hookup laundry
3 Attached garage spaces parking
Natural gas, fireplace
What's special
- 5 days
- on Zillow |
- -- |
- -- |
Travel times
Looking to buy when your lease ends?
See how you can grow your down payment with up to a 6% match & 4.15% APY.
Facts & features
Interior
Bedrooms & bathrooms
- Bedrooms: 4
- Bathrooms: 3
- Full bathrooms: 2
- 1/2 bathrooms: 1
Heating
- Natural Gas, Fireplace
Cooling
- Electric
Appliances
- Included: Dishwasher, Disposal, Double Oven, Dryer, Microwave, Refrigerator, Stove, Washer
- Laundry: Electric Dryer Hookup, Gas Dryer Hookup, In Unit, Washer Hookup
Features
- All Bedrooms Down, Formal Entry/Foyer, High Ceilings, Primary Bed - 1st Floor, Sitting Area, Walk-In Closet(s)
- Flooring: Carpet, Linoleum/Vinyl
- Has fireplace: Yes
Interior area
- Total interior livable area: 2,555 sqft
Property
Parking
- Total spaces: 3
- Parking features: Attached, Driveway, Covered
- Has attached garage: Yes
- Details: Contact manager
Features
- Stories: 1
- Exterior features: Accessible Bedroom, Accessible Closets, Accessible Common Area, Accessible Doors, Accessible Electrical and Environmental Controls, Accessible Full Bath, Accessible Hallway(s), Accessible Kitchen, Accessible Kitchen Appliances, Accessible Washer/Dryer, All Bedrooms Down, Architecture Style: Traditional, Attached, Balcony/Terrace, Clubhouse, Driveway, ENERGY STAR Qualified Appliances, Electric, Electric Dryer Hookup, Formal Entry/Foyer, Garage Door Opener, Gas Dryer Hookup, Heating: Gas, High Ceilings, Insulated/Low-E windows, Jogging Path, Lot Features: Subdivided, Oversized, Park, Party Room, Patio/Deck, Picnic Area, Playground, Pond, Pool, Primary Bed - 1st Floor, Roof Type: Energy Star/Reflective Roof, Secured, Sitting Area, Subdivided, Trail(s), Trash, Trash Pick Up, Walk-In Closet(s), Washer Hookup, Water Heater
Details
- Parcel number: 51640401100
Construction
Type & style
- Home type: SingleFamily
- Property subtype: SingleFamily
Condition
- Year built: 2020
Community & HOA
Community
- Features: Clubhouse, Playground
HOA
- Amenities included: Pond Year Round
Location
- Region: Conroe
Financial & listing details
- Lease term: Long Term,12 Months
Price history
| Date | Event | Price |
|---|---|---|
| 8/2/2025 | Listed for rent | $3,500$1/sqft |
Source: | ||
| 6/7/2025 | Pending sale | $549,000$215/sqft |
Source: | ||
| 4/28/2025 | Price change | $549,000-1.8%$215/sqft |
Source: | ||
| 4/12/2025 | Listed for sale | $559,000+20.6%$219/sqft |
Source: | ||
| 3/23/2021 | Listing removed | -- |
Source: | ||
![[object Object]](https://photos.zillowstatic.com/fp/9d70a610b4ec921c77da2a4e0683ca56-p_i.jpg)
