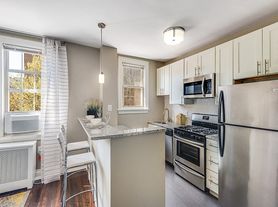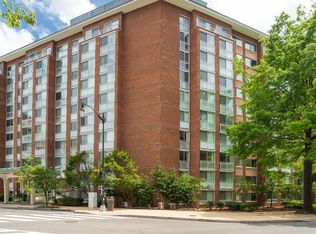Stunningly Upgraded Two Bedroom, 2 Bath Home With 2 Secured, Underground Parking Spaces. Secured Building With Front Desk Attendant In The Lobby. Rent Includes All Utilities Except Electric. Ceramic Tile Foyer & Hardwood Floors Through Out. Gourmet Kitchen With Sub Zero Refrigerator, Gas Viking Stove & Bosch Dishwasher. Marble Flooring In The Bathrooms. Extra Storage Included. Located Across From Rock Creek Park & West End Of DuPont Circle. Gorgeous Rooftop Terrace & Grilling Space, Fitness Center & Meeting Room. Pets On A Case By Case Basis & $500 Non Refundable Pet Fee. $50 Application Fee. Use Rent Spree For Application.
Apartment for rent
$3,950/mo
1414 22nd St NW #6, Washington, DC 20036
2beds
1,052sqft
Price may not include required fees and charges.
Apartment
Available Mon Dec 1 2025
Cats, dogs OK
Central air, electric
Dryer in unit laundry
2 Attached garage spaces parking
Electric, forced air
What's special
Rooftop terraceGas viking stoveBosch dishwasherMarble flooringCeramic tile foyerGourmet kitchenSub zero refrigerator
- 1 day |
- -- |
- -- |
District law requires that a housing provider state that the housing provider will not refuse to rent a rental unit to a person because the person will provide the rental payment, in whole or in part, through a voucher for rental housing assistance provided by the District or federal government.
Travel times
Renting now? Get $1,000 closer to owning
Unlock a $400 renter bonus, plus up to a $600 savings match when you open a Foyer+ account.
Offers by Foyer; terms for both apply. Details on landing page.
Facts & features
Interior
Bedrooms & bathrooms
- Bedrooms: 2
- Bathrooms: 2
- Full bathrooms: 2
Heating
- Electric, Forced Air
Cooling
- Central Air, Electric
Appliances
- Included: Dishwasher, Disposal, Dryer, Microwave, Oven, Refrigerator, Washer
- Laundry: Dryer In Unit, In Unit, Washer In Unit
Features
- Combination Kitchen/Dining, Crown Molding, Exhaust Fan, Kitchen - Gourmet, View, Walk-In Closet(s)
- Flooring: Hardwood
Interior area
- Total interior livable area: 1,052 sqft
Property
Parking
- Total spaces: 2
- Parking features: Assigned, Attached, Covered
- Has attached garage: Yes
Features
- Exterior features: Contact manager
- Has view: Yes
- View description: City View
Details
- Parcel number: 00482006
Construction
Type & style
- Home type: Apartment
- Property subtype: Apartment
Condition
- Year built: 2005
Utilities & green energy
- Utilities for property: Garbage, Gas, Sewage, Water
Building
Management
- Pets allowed: Yes
Community & HOA
Location
- Region: Washington
Financial & listing details
- Lease term: Contact For Details
Price history
| Date | Event | Price |
|---|---|---|
| 10/9/2025 | Listed for rent | $3,950$4/sqft |
Source: Bright MLS #DCDC2226792 | ||
| 11/1/2021 | Listing removed | $1,010,000$960/sqft |
Source: | ||
| 10/25/2021 | Price change | $1,010,000-3.8%$960/sqft |
Source: | ||
| 9/23/2021 | Price change | $1,050,000-4.1%$998/sqft |
Source: | ||
| 8/31/2021 | Price change | $1,095,000-0.5%$1,041/sqft |
Source: | ||
Neighborhood: West End
There are 3 available units in this apartment building

