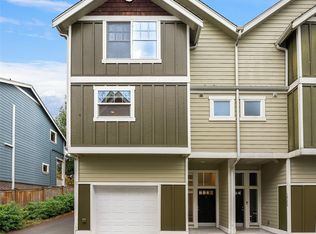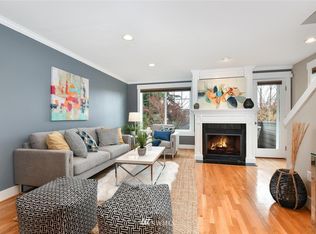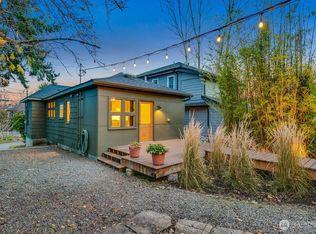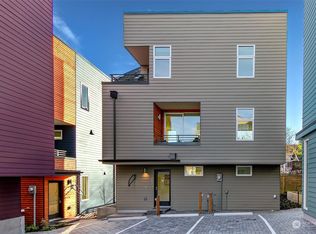Sold
Listed by:
Jane A. Johnson,
Windermere Real Estate Co.,
Shannon Vincent,
Windermere Real Estate Co.
Bought with: Weisbarth & Associates
$895,000
1414 25th Avenue #B, Seattle, WA 98122
2beds
1,580sqft
Townhouse
Built in 2005
2,082.17 Square Feet Lot
$894,700 Zestimate®
$566/sqft
$3,908 Estimated rent
Home value
$894,700
$832,000 - $966,000
$3,908/mo
Zestimate® history
Loading...
Owner options
Explore your selling options
What's special
Price reduced. A blend of premier designs, light-filled stand-alone townhouse is in a phenomenal Capitol Hill/Central District location. The ultimate urban lifestyle, open-concept living with masterful construction and high-end details. Enjoy the fully-fenced, landscaped backyard that is perfect for entertaining. Gleaming maple floors, gas fireplace, large windows, nearly 10 foot ceilings and a large one car garage. Just blocks from enticing restaurants, trendy shops and services. Very convenient to public transportation and major commuting routes.
Zillow last checked: 8 hours ago
Listing updated: November 22, 2025 at 04:04am
Listed by:
Jane A. Johnson,
Windermere Real Estate Co.,
Shannon Vincent,
Windermere Real Estate Co.
Bought with:
Dominic Wood, 123592
Weisbarth & Associates
Doron M. Weisbarth, 26278
Weisbarth & Associates
Source: NWMLS,MLS#: 2386116
Facts & features
Interior
Bedrooms & bathrooms
- Bedrooms: 2
- Bathrooms: 3
- Full bathrooms: 2
- 1/2 bathrooms: 1
- Main level bathrooms: 1
Bedroom
- Level: Lower
Bathroom full
- Level: Lower
Other
- Level: Main
Entry hall
- Level: Main
Kitchen with eating space
- Level: Main
Living room
- Level: Main
Heating
- Fireplace, Radiant, Electric, Natural Gas
Cooling
- None
Appliances
- Included: Dishwasher(s), Disposal, Dryer(s), Microwave(s), Refrigerator(s), Stove(s)/Range(s), Washer(s), Garbage Disposal
Features
- Bath Off Primary, Ceiling Fan(s), High Tech Cabling
- Flooring: Ceramic Tile, Hardwood, Laminate
- Windows: Double Pane/Storm Window, Skylight(s)
- Basement: Daylight,Finished
- Number of fireplaces: 1
- Fireplace features: Gas, Main Level: 1, Fireplace
Interior area
- Total structure area: 1,580
- Total interior livable area: 1,580 sqft
Property
Parking
- Total spaces: 1
- Parking features: Attached Garage
- Attached garage spaces: 1
Features
- Levels: Multi/Split
- Entry location: Main
- Patio & porch: Bath Off Primary, Ceiling Fan(s), Double Pane/Storm Window, Fireplace, High Tech Cabling, Skylight(s), Vaulted Ceiling(s), Walk-In Closet(s)
- Has view: Yes
- View description: Territorial
Lot
- Size: 2,082 sqft
- Features: Cul-De-Sac, Curbs, Paved, Sidewalk, Cable TV, Deck, Fenced-Fully, Gas Available, High Speed Internet, Patio, Sprinkler System
- Topography: Level
- Residential vegetation: Garden Space
Details
- Parcel number: 7217400268
- Zoning description: Jurisdiction: City
- Special conditions: Standard
Construction
Type & style
- Home type: Townhouse
- Architectural style: Contemporary
- Property subtype: Townhouse
Materials
- Brick, Cement Planked, Wood Products, Cement Plank
- Foundation: Poured Concrete
- Roof: Composition
Condition
- Good
- Year built: 2005
Utilities & green energy
- Electric: Company: Puget Sound Energy
- Sewer: Available, Sewer Connected, Company: Seattle Public Utilities
- Water: Public, Company: Seattle Public Utilities
- Utilities for property: Century Link, Century Link
Community & neighborhood
Location
- Region: Seattle
- Subdivision: Central Area
Other
Other facts
- Listing terms: Cash Out,Conventional
- Cumulative days on market: 109 days
Price history
| Date | Event | Price |
|---|---|---|
| 10/22/2025 | Sold | $895,000-7.3%$566/sqft |
Source: | ||
| 9/30/2025 | Pending sale | $965,000$611/sqft |
Source: | ||
| 9/10/2025 | Price change | $965,000-3%$611/sqft |
Source: | ||
| 6/13/2025 | Listed for sale | $995,000+16.8%$630/sqft |
Source: | ||
| 10/20/2020 | Sold | $852,000-2.6%$539/sqft |
Source: | ||
Public tax history
Tax history is unavailable.
Neighborhood: Mann
Nearby schools
GreatSchools rating
- 8/10Madrona Elementary SchoolGrades: K-5Distance: 0.4 mi
- 7/10Edmonds S. Meany Middle SchoolGrades: 6-8Distance: 0.6 mi
- 8/10Garfield High SchoolGrades: 9-12Distance: 0.6 mi

Get pre-qualified for a loan
At Zillow Home Loans, we can pre-qualify you in as little as 5 minutes with no impact to your credit score.An equal housing lender. NMLS #10287.
Sell for more on Zillow
Get a free Zillow Showcase℠ listing and you could sell for .
$894,700
2% more+ $17,894
With Zillow Showcase(estimated)
$912,594


