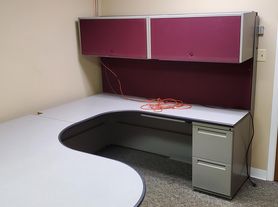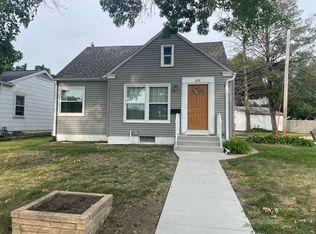Available for move in October 17, you'll love this charming 4 bedroom, 2 bath home with many modern updates. The covered front porch with swing, welcomes you and your guests. The first floor features professially refinished oak hardwood floors and french doors with glass knobs. The dining room will accomodate all of your holiday gatherings. The room adjacent can function as a bedroom, office, or den. The updated kitchen includes modern conveniences and ample amounts of storage. A stainless steel refrigerator, dishwasher, over the range microwave, and garbage disposal make meal prep and cooking a pleasure. The drop zone in the spacious back hall will keep you organized. The modern first floor bathroom includes a shower and adds convenience for family members and guests. Upstairs are 3 bedrooms and a super-sized bath with two sinks, built-in storage and a claw foot tub! French doors lead to an enclosed porch. The oversized 2 car garage has plenty of space to fit your vehicles. Minutes from downtown and the Med District, this beautiful craftsman style home won't last.
Got a furry friend? No problem! Cats and dogs OK with a $200 (per cat/dog) refundable pet deposit - there is no increase in monthly rent!
Some guidelines before you apply - we require the household to gross 3x rent ($4,950). We'll also need your most recent pay stubs to verify employment and income, as well as the contact information for your current property manager.
Recent evictions, past-due balances to current/previous landlords, and violent felonies will likely result in an automatic decline.
Tenant is responsible for all utilities as well as lawn care and snow removal.
We do not accept Section 8.
House for rent
Accepts Zillow applications
$1,650/mo
1414 4th Ave SE, Cedar Rapids, IA 52403
4beds
1,757sqft
Price may not include required fees and charges.
Single family residence
Available Sat Oct 18 2025
Cats, dogs OK
Central air
In unit laundry
Detached parking
Forced air
What's special
Built-in storageAmple amounts of storageModern conveniencesModern first floor bathroomUpdated kitchenDrop zoneEnclosed porch
- 1 day |
- -- |
- -- |
Travel times
Facts & features
Interior
Bedrooms & bathrooms
- Bedrooms: 4
- Bathrooms: 2
- Full bathrooms: 2
Heating
- Forced Air
Cooling
- Central Air
Appliances
- Included: Dishwasher, Dryer, Microwave, Oven, Refrigerator, Washer
- Laundry: In Unit
Features
- Flooring: Hardwood
Interior area
- Total interior livable area: 1,757 sqft
Property
Parking
- Parking features: Detached, Off Street
- Details: Contact manager
Features
- Exterior features: Bicycle storage, Heating system: Forced Air, No Utilities included in rent
Details
- Parcel number: 142230202200000
Construction
Type & style
- Home type: SingleFamily
- Property subtype: Single Family Residence
Community & HOA
Location
- Region: Cedar Rapids
Financial & listing details
- Lease term: 1 Year
Price history
| Date | Event | Price |
|---|---|---|
| 10/10/2025 | Listed for rent | $1,650$1/sqft |
Source: Zillow Rentals | ||
| 4/12/2011 | Sold | $22,500$13/sqft |
Source: Public Record | ||

