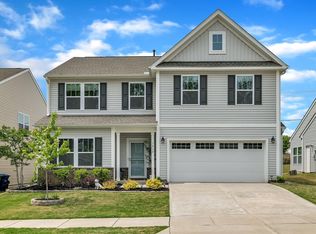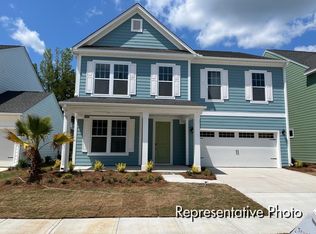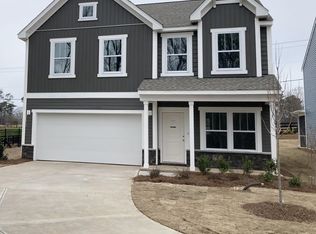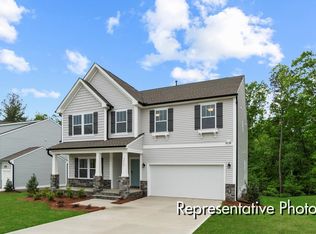Sold for $537,500 on 11/04/25
Zestimate®
$537,500
1414 Arena Ln, Fuquay Varina, NC 27526
5beds
3,145sqft
Single Family Residence, Residential
Built in 2023
6,969.6 Square Feet Lot
$537,500 Zestimate®
$171/sqft
$2,694 Estimated rent
Home value
$537,500
$511,000 - $564,000
$2,694/mo
Zestimate® history
Loading...
Owner options
Explore your selling options
What's special
Welcome to 1414 Arena Lane. This beautifully built 2023 home in Arlington Meadows, offering 5 bedrooms, 3.5 baths, and over 3,000 square feet of flexible living space—all just minutes from downtown Fuquay-Varina. Thoughtfully designed for comfort and convenience, this move-in ready home features an open-concept floor plan filled with natural light. At its center, a chef-inspired kitchen offers quartz countertops, a large island, stainless steel appliances, and a walk-in pantry—ideal for hosting or daily living. A first-floor guest suite provides privacy for visitors or multigenerational needs, while upstairs boasts a versatile movie room, spacious bedrooms, and a serene primary suite with a spa-like bath. Enjoy seamless indoor-outdoor living with a screened porch, extended patio, and fully fenced backyard—perfect for relaxing or entertaining. Tucked in a quiet community with walking trails and open green space, all just minutes from local coffee shops, breweries, parks, and farmers markets. Don't miss your chance to own this exceptional home. Schedule your private tour today!
Zillow last checked: 8 hours ago
Listing updated: November 04, 2025 at 07:56am
Listed by:
Steven Gunter 855-577-6773,
Compass -- Raleigh
Bought with:
Angie Cole, 254201
LPT Realty LLC
Source: Doorify MLS,MLS#: 10103391
Facts & features
Interior
Bedrooms & bathrooms
- Bedrooms: 5
- Bathrooms: 4
- Full bathrooms: 4
Heating
- Forced Air
Cooling
- Ceiling Fan(s), Central Air
Appliances
- Included: Dishwasher, Oven, Refrigerator, Washer/Dryer
- Laundry: Laundry Room, Upper Level
Features
- Eat-in Kitchen, Kitchen Island, Open Floorplan, Quartz Counters, Smooth Ceilings, Walk-In Closet(s)
- Flooring: Carpet, Vinyl
- Basement: Crawl Space
Interior area
- Total structure area: 3,145
- Total interior livable area: 3,145 sqft
- Finished area above ground: 3,145
- Finished area below ground: 0
Property
Parking
- Total spaces: 4
- Parking features: Garage - Attached, Open
- Attached garage spaces: 2
- Uncovered spaces: 2
Features
- Levels: Two
- Stories: 2
- Exterior features: Fenced Yard, Lighting, Private Yard
- Fencing: Back Yard
- Has view: Yes
Lot
- Size: 6,969 sqft
- Features: Back Yard, Cleared
Details
- Parcel number: 0665.01394226 0499675
- Special conditions: Standard
Construction
Type & style
- Home type: SingleFamily
- Architectural style: Modern
- Property subtype: Single Family Residence, Residential
Materials
- Vinyl Siding
- Foundation: Raised
- Roof: Shingle
Condition
- New construction: No
- Year built: 2023
Utilities & green energy
- Sewer: Public Sewer
- Water: Public
Community & neighborhood
Community
- Community features: Street Lights
Location
- Region: Fuquay Varina
- Subdivision: Arlington Meadows
HOA & financial
HOA
- Has HOA: Yes
- HOA fee: $366 annually
- Services included: Maintenance Grounds
Price history
| Date | Event | Price |
|---|---|---|
| 11/4/2025 | Sold | $537,500-0.5%$171/sqft |
Source: | ||
| 10/27/2025 | Pending sale | $540,000$172/sqft |
Source: | ||
| 10/24/2025 | Listing removed | $540,000$172/sqft |
Source: | ||
| 8/15/2025 | Pending sale | $540,000$172/sqft |
Source: | ||
| 7/28/2025 | Price change | $540,000-1.8%$172/sqft |
Source: | ||
Public tax history
| Year | Property taxes | Tax assessment |
|---|---|---|
| 2025 | $4,726 +0.4% | $537,758 |
| 2024 | $4,707 +209.8% | $537,758 +48.8% |
| 2023 | $1,519 | $361,419 |
Find assessor info on the county website
Neighborhood: 27526
Nearby schools
GreatSchools rating
- 8/10South Lakes ElementaryGrades: PK-5Distance: 2.8 mi
- 5/10Fuquay-Varina MiddleGrades: 6-8Distance: 1.8 mi
- 5/10Willow Spring HighGrades: 9-12Distance: 3 mi
Schools provided by the listing agent
- Elementary: Wake - South Lakes
- Middle: Wake - Fuquay Varina
- High: Wake - Willow Spring
Source: Doorify MLS. This data may not be complete. We recommend contacting the local school district to confirm school assignments for this home.
Get a cash offer in 3 minutes
Find out how much your home could sell for in as little as 3 minutes with a no-obligation cash offer.
Estimated market value
$537,500
Get a cash offer in 3 minutes
Find out how much your home could sell for in as little as 3 minutes with a no-obligation cash offer.
Estimated market value
$537,500



