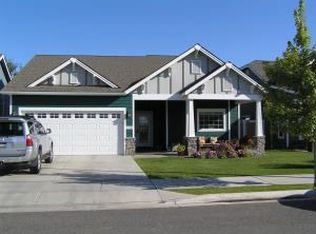Sold on 07/03/25
Price Unknown
1414 Autumn Ln, Sandpoint, ID 83864
3beds
2baths
1,556sqft
Single Family Residence
Built in 2008
5,662.8 Square Feet Lot
$552,000 Zestimate®
$--/sqft
$2,208 Estimated rent
Home value
$552,000
$491,000 - $624,000
$2,208/mo
Zestimate® history
Loading...
Owner options
Explore your selling options
What's special
This well-maintained single-level home in the desirable South Sandpoint neighborhood of Maplewood Village will check all your boxes! The 1556 SF floor plan features a large Great Room with vaulted ceilings, a cozy gas fireplace, and an expansive dining area. The Kitchen is equipped with stainless steel GE appliances, granite counters, custom-quality cabinets and a large walk-in pantry. The Primary Bedroom Suite includes a large walk-in closet, and generously sized bathroom with walk-in shower. There are two additional spacious bedrooms and a large main bath. A new furnace was installed in 2022. The laundry room has ample storage with the washer and dryer included. The lushly landscaped yard has beautiful, hand-selected plants, shrubs, a peaceful water feature, garden shed, a covered cobblestone patio AND a rear-fenced yard! The 2-car attached Garage has ample storage space, too! Another wonderful attribute is that this lovely home is located within convenient proximity to numerous recreation trails, public access to Lake Pend Oreille, schools, shopping and entertainment! Vacant and ready to move into!
Zillow last checked: 8 hours ago
Listing updated: July 07, 2025 at 09:54am
Listed by:
Cindy Bond 208-255-8360,
eXp REALTY LLC
Source: SELMLS,MLS#: 20242743
Facts & features
Interior
Bedrooms & bathrooms
- Bedrooms: 3
- Bathrooms: 2
- Main level bathrooms: 1
- Main level bedrooms: 3
Primary bedroom
- Description: With Ensuite Bathroom, Walk-In Closet
- Level: Main
Bedroom 2
- Level: Main
Bedroom 3
- Level: Main
Bathroom 1
- Description: Full Bath
- Level: Main
Dining room
- Description: Expansive area of Great Room
- Level: Main
Kitchen
- Description: large pantry, granite counters, S/S Applncs
- Level: Main
Living room
- Description: Great Room w/gas f/p, vaulted ceilings
- Level: Main
Heating
- Electric, Fireplace(s), Forced Air, Natural Gas, Furnace
Cooling
- Central Air, Air Conditioning
Appliances
- Included: Built In Microwave, Dishwasher, Disposal, Dryer, Range/Oven, Refrigerator, Washer
- Laundry: Laundry Room, Main Level, Washer And Dryer Included
Features
- Walk-In Closet(s), High Speed Internet, Ceiling Fan(s), Insulated, Pantry, Vaulted Ceiling(s)
- Flooring: Wood
- Windows: Double Pane Windows, Vinyl, Window Coverings
- Basement: None
- Number of fireplaces: 1
- Fireplace features: Built In Fireplace, Mantel, Gas, Raised Hearth, 1 Fireplace
Interior area
- Total structure area: 1,556
- Total interior livable area: 1,556 sqft
- Finished area above ground: 1,556
- Finished area below ground: 1,556
Property
Parking
- Total spaces: 2
- Parking features: 2 Car Attached, Electricity, Insulated, Garage Door Opener, Concrete, Off Street, Open, Enclosed
- Attached garage spaces: 2
- Has uncovered spaces: Yes
Features
- Levels: One
- Stories: 1
- Patio & porch: Covered Patio, Covered Porch
- Fencing: Partial
- Waterfront features: Other-See Remarks
Lot
- Size: 5,662 sqft
- Features: City Lot, In Town, Landscaped, Level, Sprinklers, Surveyed
Details
- Additional structures: Shed(s)
- Parcel number: RPS38080010040A
- Zoning description: Residential
Construction
Type & style
- Home type: SingleFamily
- Architectural style: Craftsman
- Property subtype: Single Family Residence
Materials
- Frame, Fiber Cement, Masonite
- Foundation: Concrete Perimeter
- Roof: Composition
Condition
- Resale
- New construction: No
- Year built: 2008
Utilities & green energy
- Sewer: Public Sewer
- Water: Public
- Utilities for property: Electricity Connected, Natural Gas Connected, Phone Connected, Garbage Available, Cable Connected
Community & neighborhood
Location
- Region: Sandpoint
- Subdivision: Maplewood Village
HOA & financial
HOA
- Has HOA: Yes
- HOA fee: $750 annually
Other
Other facts
- Ownership: Fee Simple
- Road surface type: Paved
Price history
| Date | Event | Price |
|---|---|---|
| 7/3/2025 | Sold | -- |
Source: | ||
| 5/14/2025 | Pending sale | $599,000$385/sqft |
Source: | ||
| 4/7/2025 | Price change | $599,000-1.8%$385/sqft |
Source: | ||
| 1/6/2025 | Price change | $610,000-5.4%$392/sqft |
Source: | ||
| 11/22/2024 | Listed for sale | $645,000$415/sqft |
Source: | ||
Public tax history
| Year | Property taxes | Tax assessment |
|---|---|---|
| 2024 | $2,867 -1.8% | $624,025 -5.5% |
| 2023 | $2,920 -23% | $660,593 +3.5% |
| 2022 | $3,792 +27.6% | $638,498 +63.2% |
Find assessor info on the county website
Neighborhood: 83864
Nearby schools
GreatSchools rating
- 8/10Washington Elementary SchoolGrades: PK-6Distance: 0.6 mi
- 5/10Sandpoint High SchoolGrades: 7-12Distance: 0.3 mi
- 7/10Sandpoint Middle SchoolGrades: 7-8Distance: 0.4 mi
Schools provided by the listing agent
- Elementary: Washington
- Middle: Sandpoint
- High: Sandpoint
Source: SELMLS. This data may not be complete. We recommend contacting the local school district to confirm school assignments for this home.
Sell for more on Zillow
Get a free Zillow Showcase℠ listing and you could sell for .
$552,000
2% more+ $11,040
With Zillow Showcase(estimated)
$563,040