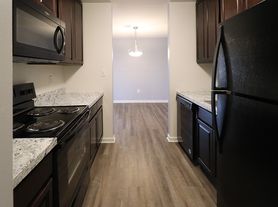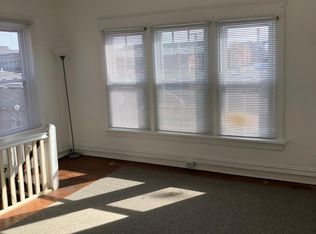FOR LEASE- 3 bedrooms, 2.5 baths, OVERSIZED 2 car garage. Welcome to Arcona, a Charter Homes community featuring 80 acres of preserved green space, 10 miles of walking trails, TerraPark, and the Crossroads at Arcona which is a unique collection of locally owned businesses offering fine dining, Pilates, interior design, coffee, pizza, 24-hour fitness club, art gallery and more! This home is located in West Shore School District and just a couple minutes from Rossmoyne Elementary School! The main floor is gleaming with natural light with nearly floor to ceiling windows in the spacious living room. Open eat-in kitchen with island, hardwood floors, stainless steal appliances, and gas cooking. Laundry room and a half bath also on the main floor. Make your way upstairs to the primary bedroom with walk in closet and primary bath features a tile stall shower. Two additional bedrooms, and another full bath with tub shower are also located upstairs. This home has NEW CARPET! You will love the location of this home, just steps away from all of the amenities of the Crossroads. Schedule your private tour today!
Townhouse for rent
$2,400/mo
1414 Benton Way, Mechanicsburg, PA 17055
Studio
1,667sqft
Price may not include required fees and charges.
Townhouse
Available Sat Nov 1 2025
Cats, dogs OK
Central air, electric
In unit laundry
2 Attached garage spaces parking
Natural gas, forced air
What's special
New carpetFloor to ceiling windowsGleaming with natural lightWalking trailsGas cookingPreserved green spaceHardwood floors
- 29 days |
- -- |
- -- |
Travel times
Renting now? Get $1,000 closer to owning
Unlock a $400 renter bonus, plus up to a $600 savings match when you open a Foyer+ account.
Offers by Foyer; terms for both apply. Details on landing page.
Facts & features
Interior
Bedrooms & bathrooms
- Bedrooms: 0
- Bathrooms: 2
- Full bathrooms: 2
Rooms
- Room types: Dining Room, Family Room
Heating
- Natural Gas, Forced Air
Cooling
- Central Air, Electric
Appliances
- Included: Dishwasher, Disposal, Dryer, Microwave, Refrigerator, Washer
- Laundry: In Unit, Laundry Room, Main Level
Features
- Combination Kitchen/Dining, Dining Area, Eat-in Kitchen, Family Room Off Kitchen, Kitchen Island, Open Floorplan, Primary Bath(s), Recessed Lighting, Upgraded Countertops, Walk In Closet, Walk-In Closet(s)
- Flooring: Carpet, Hardwood
Interior area
- Total interior livable area: 1,667 sqft
Property
Parking
- Total spaces: 2
- Parking features: Attached, Covered
- Has attached garage: Yes
- Details: Contact manager
Features
- Exterior features: Contact manager
Details
- Parcel number: 13100256093UDC
Construction
Type & style
- Home type: Townhouse
- Property subtype: Townhouse
Condition
- Year built: 2015
Building
Management
- Pets allowed: Yes
Community & HOA
Community
- Features: Fitness Center, Pool
HOA
- Amenities included: Fitness Center, Pool
Location
- Region: Mechanicsburg
Financial & listing details
- Lease term: Contact For Details
Price history
| Date | Event | Price |
|---|---|---|
| 9/9/2025 | Listed for rent | $2,400$1/sqft |
Source: Bright MLS #PACB2046450 | ||
| 6/29/2016 | Sold | $199,990$120/sqft |
Source: Public Record | ||

