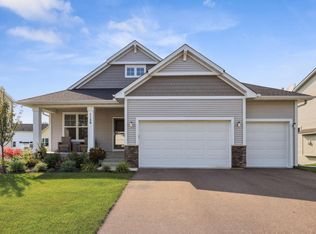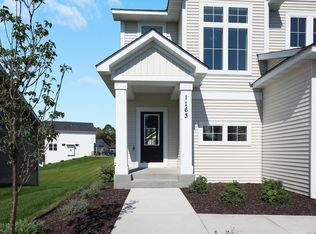Closed
$515,000
1414 Bluff Border Rd, New Richmond, WI 54017
4beds
3,314sqft
Single Family Residence
Built in 2021
0.25 Acres Lot
$533,600 Zestimate®
$155/sqft
$3,112 Estimated rent
Home value
$533,600
$464,000 - $614,000
$3,112/mo
Zestimate® history
Loading...
Owner options
Explore your selling options
What's special
Why build when you can have all the upgrades NOW at 1414 Bluff Border Rd? This 2021 custom-built gem in New Richmond’s Willow River Bluffs has it all—without the delays or rising costs of new construction. From the maintenance-free deck to the impressive 36-foot-deep toy garage and walkout basement, every detail has already been added for you. With 4 large bedrooms—including a massive primary suite with double closets—and an open, light-filled layout perfect for entertaining, this home delivers style and substance. Enjoy peaceful evenings by the gas fireplace or explore nearby trails along the Willow River. Positioned on a quiet cul-de-sac, this home blends comfort, space, and smart design for a lifestyle you’ll love.
Zillow last checked: 8 hours ago
Listing updated: July 21, 2025 at 10:11am
Listed by:
Katie House 612-816-9945,
EXP Realty, LLC
Bought with:
Nathan J Labatt
eXp Realty
Source: NorthstarMLS as distributed by MLS GRID,MLS#: 6643109
Facts & features
Interior
Bedrooms & bathrooms
- Bedrooms: 4
- Bathrooms: 3
- Full bathrooms: 1
- 3/4 bathrooms: 1
- 1/2 bathrooms: 1
Bedroom 1
- Level: Upper
- Area: 168 Square Feet
- Dimensions: 14 x 12
Bedroom 2
- Level: Upper
- Area: 143 Square Feet
- Dimensions: 13 x 11
Bedroom 3
- Level: Upper
- Area: 130 Square Feet
- Dimensions: 13 x 10
Bedroom 4
- Level: Upper
- Area: 132 Square Feet
- Dimensions: 12 x 11
Primary bathroom
- Level: Upper
- Area: 80 Square Feet
- Dimensions: 10 x 8
Kitchen
- Level: Main
- Area: 286 Square Feet
- Dimensions: 22 x 13
Laundry
- Level: Upper
- Area: 35 Square Feet
- Dimensions: 7 x 5
Living room
- Level: Main
- Area: 252 Square Feet
- Dimensions: 18 x 14
Office
- Level: Main
- Area: 90 Square Feet
- Dimensions: 10 x 9
Storage
- Level: Lower
- Area: 663 Square Feet
- Dimensions: 39 x 17
Storage
- Level: Lower
- Area: 364 Square Feet
- Dimensions: 28 x 13
Walk in closet
- Level: Upper
- Area: 70 Square Feet
- Dimensions: 10 x 7
Heating
- Forced Air
Cooling
- Central Air
Appliances
- Included: Electric Water Heater
Features
- Basement: Drain Tiled,Full,Concrete,Sump Pump,Unfinished,Walk-Out Access
- Number of fireplaces: 1
- Fireplace features: Gas, Living Room
Interior area
- Total structure area: 3,314
- Total interior livable area: 3,314 sqft
- Finished area above ground: 2,258
- Finished area below ground: 0
Property
Parking
- Total spaces: 3
- Parking features: Attached
- Attached garage spaces: 3
- Details: Garage Dimensions (34 x 29), Garage Door Height (7), Garage Door Width (16)
Accessibility
- Accessibility features: None
Features
- Levels: Two
- Stories: 2
- Patio & porch: Deck
Lot
- Size: 0.25 Acres
- Dimensions: 62 x 131 x 23 x 58 x 124 x 23
- Features: Wooded
Details
- Foundation area: 1188
- Parcel number: 261135316000
- Zoning description: Residential-Single Family
Construction
Type & style
- Home type: SingleFamily
- Property subtype: Single Family Residence
Materials
- Brick/Stone, Shake Siding, Vinyl Siding
- Roof: Age 8 Years or Less
Condition
- Age of Property: 4
- New construction: No
- Year built: 2021
Utilities & green energy
- Gas: Natural Gas
- Sewer: City Sewer/Connected
- Water: City Water/Connected
Community & neighborhood
Location
- Region: New Richmond
- Subdivision: Willow River Bluffs First Add
HOA & financial
HOA
- Has HOA: Yes
- HOA fee: $200 annually
- Services included: Other
- Association name: Bordertown Realty
- Association phone: 715-386-6000
Price history
| Date | Event | Price |
|---|---|---|
| 7/18/2025 | Sold | $515,000-1.9%$155/sqft |
Source: | ||
| 7/7/2025 | Pending sale | $524,900$158/sqft |
Source: | ||
| 6/17/2025 | Price change | $524,900-1.9%$158/sqft |
Source: | ||
| 5/30/2025 | Price change | $534,900-0.9%$161/sqft |
Source: | ||
| 4/23/2025 | Listed for sale | $539,900$163/sqft |
Source: | ||
Public tax history
| Year | Property taxes | Tax assessment |
|---|---|---|
| 2024 | $9,141 +16.8% | $549,000 +14.4% |
| 2023 | $7,827 +4.5% | $479,900 +5.3% |
| 2022 | $7,490 +1020.1% | $455,900 +993.3% |
Find assessor info on the county website
Neighborhood: 54017
Nearby schools
GreatSchools rating
- 4/10New Richmond Hillside Elementary SchoolGrades: K-5Distance: 2 mi
- 8/10New Richmond Middle SchoolGrades: 6-8Distance: 1.7 mi
- 4/10New Richmond High SchoolGrades: 9-12Distance: 2.1 mi
Get a cash offer in 3 minutes
Find out how much your home could sell for in as little as 3 minutes with a no-obligation cash offer.
Estimated market value$533,600
Get a cash offer in 3 minutes
Find out how much your home could sell for in as little as 3 minutes with a no-obligation cash offer.
Estimated market value
$533,600

