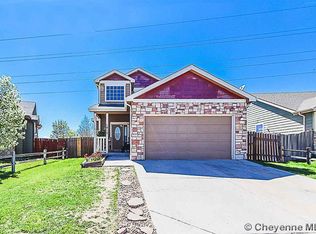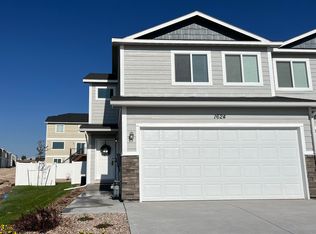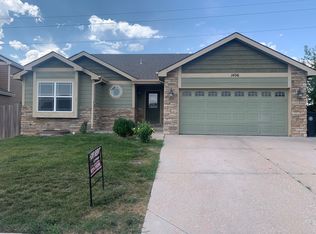Sold on 09/22/23
Price Unknown
1414 Concerto Ln, Cheyenne, WY 82009
5beds
2,766sqft
City Residential, Residential
Built in 2008
10,454.4 Square Feet Lot
$431,800 Zestimate®
$--/sqft
$3,353 Estimated rent
Home value
$431,800
$410,000 - $453,000
$3,353/mo
Zestimate® history
Loading...
Owner options
Explore your selling options
What's special
Nestled in Harmony Meadows on a massive 10,456 square foot lot, 1414 Concerto Lane blends a combination of comfort and style. With mature landscaping and charming stone accents, its curb appeal is unmatched. Step inside to an open floor plan featuring tile flooring and a cozy gas fireplace. Abundant windows bathe the space with natural light. The kitchen is a masterpiece, offering deck access and a perfect blend of function and elegance. The primary suite is spacious, boasting an ensuite bath and walk-in closet. A main floor laundry room adds convenience. The finished basement is an entertainment hub, featuring a custom wet bar and family room with media storage. A home gym with rubber flooring awaits for fitness enthusiasts. Step outdoors to a massive deck in a vast backyard with rock, sod, and mature landscaping. A storage shed complements the back fence for privacy. Enjoy year-round comfort with central A/C and a 2-car heated garage. Experience luxury living at its finest—schedule a showing today!
Zillow last checked: 8 hours ago
Listing updated: September 25, 2023 at 11:25am
Listed by:
Mistie Woods 307-214-7055,
#1 Properties
Bought with:
Mistie Woods
#1 Properties
Source: Cheyenne BOR,MLS#: 91092
Facts & features
Interior
Bedrooms & bathrooms
- Bedrooms: 5
- Bathrooms: 3
- Full bathrooms: 2
- 3/4 bathrooms: 1
- Main level bathrooms: 2
Primary bedroom
- Level: Main
- Area: 182
- Dimensions: 14 x 13
Bedroom 2
- Level: Main
- Area: 130
- Dimensions: 13 x 10
Bedroom 3
- Level: Main
- Area: 100
- Dimensions: 10 x 10
Bedroom 4
- Level: Basement
- Area: 168
- Dimensions: 14 x 12
Bedroom 5
- Level: Basement
- Area: 168
- Dimensions: 12 x 14
Bathroom 1
- Features: Full
- Level: Main
Bathroom 2
- Features: 3/4
- Level: Main
Bathroom 3
- Features: Full
- Level: Basement
Dining room
- Level: Main
- Area: 144
- Dimensions: 9 x 16
Family room
- Level: Basement
- Area: 432
- Dimensions: 16 x 27
Kitchen
- Level: Main
- Area: 224
- Dimensions: 14 x 16
Living room
- Level: Main
- Area: 195
- Dimensions: 13 x 15
Basement
- Area: 1359
Heating
- Forced Air, Natural Gas
Cooling
- Central Air
Appliances
- Included: Dishwasher, Disposal, Microwave, Range, Refrigerator
- Laundry: Main Level
Features
- Vaulted Ceiling(s), Walk-In Closet(s), Wet Bar, Main Floor Primary
- Flooring: Tile
- Windows: Bay Window(s)
- Basement: Sump Pump,Partially Finished
- Number of fireplaces: 1
- Fireplace features: One, Gas
Interior area
- Total structure area: 2,766
- Total interior livable area: 2,766 sqft
- Finished area above ground: 1,407
Property
Parking
- Total spaces: 2
- Parking features: 2 Car Attached, Heated Garage, Garage Door Opener
- Attached garage spaces: 2
Accessibility
- Accessibility features: None
Features
- Patio & porch: Deck
- Exterior features: Sprinkler System
- Fencing: Back Yard
Lot
- Size: 10,454 sqft
- Dimensions: 10456
- Features: Front Yard Sod/Grass, Sprinklers In Front, Backyard Sod/Grass, Sprinklers In Rear
Details
- Additional structures: Utility Shed
- Parcel number: 14291000500060
- Special conditions: None of the Above
Construction
Type & style
- Home type: SingleFamily
- Architectural style: Ranch
- Property subtype: City Residential, Residential
Materials
- Wood/Hardboard, Stone
- Foundation: Basement
- Roof: Composition/Asphalt
Condition
- New construction: No
- Year built: 2008
Utilities & green energy
- Electric: Black Hills Energy
- Gas: Black Hills Energy
- Sewer: City Sewer
- Water: Public
- Utilities for property: Cable Connected
Community & neighborhood
Location
- Region: Cheyenne
- Subdivision: Harmony Meadows
HOA & financial
HOA
- Has HOA: Yes
- HOA fee: $188 annually
- Services included: Other, Common Area Maintenance
Other
Other facts
- Listing agreement: N
- Listing terms: Cash,Conventional,FHA,VA Loan
Price history
| Date | Event | Price |
|---|---|---|
| 9/22/2023 | Sold | -- |
Source: | ||
| 9/1/2023 | Pending sale | $387,000$140/sqft |
Source: | ||
| 8/31/2023 | Listed for sale | $387,000$140/sqft |
Source: | ||
| 8/3/2023 | Listing removed | -- |
Source: Zillow Rentals | ||
| 7/18/2023 | Price change | $2,400-7.7%$1/sqft |
Source: Zillow Rentals | ||
Public tax history
| Year | Property taxes | Tax assessment |
|---|---|---|
| 2024 | $3,356 -14.4% | $42,642 -14.4% |
| 2023 | $3,921 +23.4% | $49,815 +16.8% |
| 2022 | $3,178 +12.4% | $42,633 +11.7% |
Find assessor info on the county website
Neighborhood: 82009
Nearby schools
GreatSchools rating
- 2/10Rossman Elementary SchoolGrades: PK-6Distance: 0.1 mi
- 2/10Johnson Junior High SchoolGrades: 7-8Distance: 0.6 mi
- 2/10South High SchoolGrades: 9-12Distance: 0.4 mi


