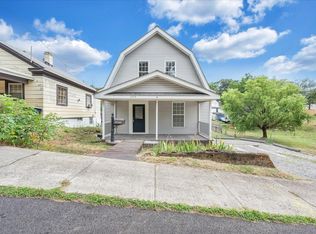Beautifully updated and move-in ready within short walking distance to Carilion Memorial Hospital. This home features 3BD, 1.5BA, hardwood floors, and a recently remodeled kitchen with new cabinets, granite counters, tile back splash, and all new SS appliances. New HVAC system installed for upper level and new replacement windows throughout the home. Updated baths include new tile floors, shower, and vanities. Laundry on main level includes front load washer and dryer. Large front porch, enclosed porch on back along with patio area and a fenced-in backyard! Great location overlooking the Roanoke River Greenway. Street parking in both front and back of house.
House for rent
$1,900/mo
1414 Hamilton Ter SE, Roanoke, VA 24014
3beds
1,512sqft
Price may not include required fees and charges.
Singlefamily
Available now
-- Pets
Central air, ceiling fan
Entry level laundry
-- Parking
Natural gas, fireplace
What's special
Enclosed porchFenced-in backyardPatio areaGranite countersRecently remodeled kitchenTile back splashNew replacement windows
- 18 days
- on Zillow |
- -- |
- -- |
Travel times
Looking to buy when your lease ends?
See how you can grow your down payment with up to a 6% match & 4.15% APY.
Facts & features
Interior
Bedrooms & bathrooms
- Bedrooms: 3
- Bathrooms: 2
- Full bathrooms: 1
- 1/2 bathrooms: 1
Heating
- Natural Gas, Fireplace
Cooling
- Central Air, Ceiling Fan
Appliances
- Included: Dishwasher, Disposal, Dryer, Microwave, Range, Refrigerator, Washer
- Laundry: Entry Level, In Unit
Features
- Ceiling Fan(s), Storage
- Flooring: Wood
- Has basement: Yes
- Has fireplace: Yes
Interior area
- Total interior livable area: 1,512 sqft
Property
Parking
- Details: Contact manager
Features
- Exterior features: Ceiling Fan(s), Covered, Entry Level, Floor Covering: Ceramic, Flooring: Ceramic, Flooring: Wood, Living Room, Patio, Public Transport, Storage, Trail Access, View Type: River
Details
- Parcel number: 4040813
Construction
Type & style
- Home type: SingleFamily
- Property subtype: SingleFamily
Condition
- Year built: 1925
Community & HOA
Location
- Region: Roanoke
Financial & listing details
- Lease term: 12 Months
Price history
| Date | Event | Price |
|---|---|---|
| 7/21/2025 | Listed for rent | $1,900+36.2%$1/sqft |
Source: RVAR #919371 | ||
| 8/29/2020 | Listing removed | $1,395$1/sqft |
Source: REALSTAR, REALTORS(r) LLC #872712 | ||
| 8/26/2020 | Listed for rent | $1,395$1/sqft |
Source: REALSTAR, REALTORS(r) LLC #872712 | ||
| 2/4/2020 | Sold | $95,000-5%$63/sqft |
Source: RVAR #865757 | ||
| 1/10/2020 | Pending sale | $99,977$66/sqft |
Source: RE/MAX LAKEFRONT REALTY INC #865757 | ||
![[object Object]](https://photos.zillowstatic.com/fp/5cd49b1fd9055e4fb5a712677fa42535-p_i.jpg)
