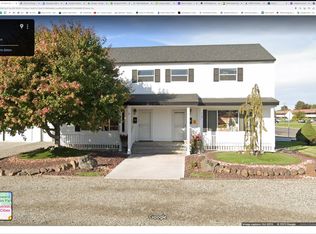COMPLETELY RENOVATED 3-bedroom, 1.5-bath "B" duplex, 1350 sft, with central heat and air and all new blinds, light fixtures, sinks, faucets, toilets, cabinets, door hardware, luxury vinyl plank flooring, and paint throughout. Quartz countertops in the kitchen, utility room, and both bathrooms. Kitchen and bathroom have new cabinets with soft close hardware. Brand new stainless-steel appliances (refrigerator, stove, microwave, dishwasher). The main bathroom is newly tiled floor-to-ceiling. The finished basement includes a bedroom, a half bathroom, a 400 sft storage room, and a utility room with a new epoxy floor, storage cabinets, and washer-dryer hookups.
The property is in a quiet cul-de-sac with off-street parking and a fenced back yard. We will be planting grass in a few weeks. COMPLETELY RENOVATED 3-bedroom, 1.5-bath "B" duplex, 1350 sft, with central heat and air and all new blinds, light fixtures, sinks, faucets, toilets, cabinets, door hardware, luxury vinyl plank flooring, and paint throughout. Quartz countertops in the kitchen, utility room, and both bathrooms. Kitchen and bathroom have new cabinets with soft close hardware. Brand new stainless-steel appliances (refrigerator, stove, microwave, dishwasher). The main bathroom is newly tiled floor-to-ceiling. The finished basement includes a bedroom, a half bathroom, a 400 sft storage room, and a utility room with a new epoxy floor, storage cabinets, and washer-dryer hookups.
The property is in a quiet cul-de-sac with off-street parking and a fenced back yard.
We believe in providing people a home to be proud of, so we rent to people who appreciate a higher quality rental in a safe neighborhood. This location is excellent for families and professionals due to its proximity to Jefferson Park, Stevens Park, Richland Skate Park, the George Prout Aquatic Complex, Uptown Shopping Center, and Kadlec Regional Medical Center. Easy access to the Bypass Highway, Hanford, and PNNL. Within school boundaries for Jefferson Elementary School, Chief Joe Middle School, and Richland High School.
NO SMOKING, NO PETS,
$1900/month. $1900 deposit plus last month's rent. (Last month's rent can be paid in three installments.) Tenant pays all utilities. $51 credit and background screening fee.
We look at all details of all prospective renters to make a good business decision which includes a mix of income, credit score, credit history, on-time or delinquent payments, etc. Screening requirements include:
- Six months of positive verifiable housing history from a third-party landlord.
- No evictions in the last 7 years.
- Gross monthly household income must equal a minimum of two and a half (2.5) times rent.
- A credit score of 650 or above.
- No felonies in the last 7 years or 2 or less misdemeanors.
NO SMOKING, NO PETS,
$1900/month. $1900 deposit plus last month's rent. (Last month's rent can be paid in three installments.) Tenant pays all utilities. $51 credit and background screening fee.
We look at all details of all prospective renters to make a good business decision which includes a mix of income, credit score, credit history, on-time or delinquent payments, etc. Screening requirements include:
- Six months of positive verifiable housing history from a third-party landlord.
- No evictions in the last 7 years.
- Gross monthly household income must equal a minimum of two and a half (2.5) times rent.
- A credit score of 650 or above.
- No felonies in the last 7 years or 2 or less misdemeanors.
Townhouse for rent
$1,900/mo
1414 Keller Ave, Richland, WA 99354
3beds
1,350sqft
Price may not include required fees and charges.
Townhouse
Available now
No pets
Central air
Hookups laundry
Off street parking
Heat pump
What's special
Off-street parkingNewly tiled floor-to-ceilingFinished basementCentral heat and airNew epoxy floorBrand new stainless-steel appliancesLight fixtures
- 102 days
- on Zillow |
- -- |
- -- |
Travel times
Add up to $600/yr to your down payment
Consider a first-time homebuyer savings account designed to grow your down payment with up to a 6% match & 4.15% APY.
Facts & features
Interior
Bedrooms & bathrooms
- Bedrooms: 3
- Bathrooms: 2
- Full bathrooms: 1
- 1/2 bathrooms: 1
Heating
- Heat Pump
Cooling
- Central Air
Appliances
- Included: Dishwasher, Freezer, Microwave, Oven, Refrigerator, WD Hookup
- Laundry: Hookups
Features
- Storage, WD Hookup
- Flooring: Tile
Interior area
- Total interior livable area: 1,350 sqft
Video & virtual tour
Property
Parking
- Parking features: Off Street
- Details: Contact manager
Features
- Patio & porch: Patio
- Exterior features: Lawn, No Utilities included in rent
Construction
Type & style
- Home type: Townhouse
- Property subtype: Townhouse
Building
Management
- Pets allowed: No
Community & HOA
Location
- Region: Richland
Financial & listing details
- Lease term: 1 Year
Price history
| Date | Event | Price |
|---|---|---|
| 7/26/2025 | Price change | $1,900-5%$1/sqft |
Source: Zillow Rentals | ||
| 5/3/2025 | Listed for rent | $2,000+8.1%$1/sqft |
Source: Zillow Rentals | ||
| 10/29/2024 | Listing removed | $1,850$1/sqft |
Source: Zillow Rentals | ||
| 10/27/2024 | Price change | $1,850-5.1%$1/sqft |
Source: Zillow Rentals | ||
| 9/11/2024 | Listed for rent | $1,950+5.4%$1/sqft |
Source: Zillow Rentals | ||
![[object Object]](https://photos.zillowstatic.com/fp/148e778a553dd676a851384c38f7129b-p_i.jpg)
