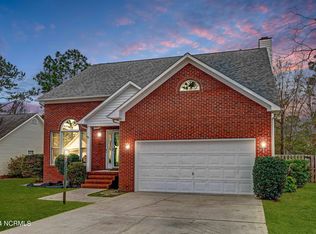Sold for $353,500 on 07/10/25
$353,500
1414 Kellum Court, Wilmington, NC 28412
3beds
1,428sqft
Single Family Residence
Built in 1995
0.27 Acres Lot
$356,600 Zestimate®
$248/sqft
$2,042 Estimated rent
Home value
$356,600
$332,000 - $385,000
$2,042/mo
Zestimate® history
Loading...
Owner options
Explore your selling options
What's special
Tucked away on a quiet cul-de-sac street in the desirable Stonington community, this well-maintained home offers a prime location just minutes from Midtown Wilmington's shopping, dining, and entertainment. Inside, you'll find wood floors and smooth ceilings throughout, three bedrooms, two full bathrooms, and a semi-open floor plan featuring a vaulted living room, formal dining room, and breakfast nook. The kitchen is both stylish and functional with granite countertops, a closet pantry, a window over the sink that brings in natural light and a brand new built in microwave. The spacious primary suite is privately situated at the back of the home and features a tray ceiling, walk-in closet, additional storage closet and direct access to the back deck and fully fenced yard. The private en suite also features dual vanities. Additional highlights include a two-car garage, roof replaced in 2019, and a backyard shed nestled among mature trees for added privacy. Don't miss this charming home in a peaceful neighborhood lined with sidewalks and close to everything Midtown has to offer!
Zillow last checked: 8 hours ago
Listing updated: July 10, 2025 at 11:36am
Listed by:
Brittany L Allen 910-352-4012,
Keller Williams Innovate-Wilmington,
Zulima Devia 910-538-6620,
Keller Williams Innovate-Wilmington
Bought with:
Greg C Chappell, 283700
Keller Williams Innovate-Wilmington
Source: Hive MLS,MLS#: 100510611 Originating MLS: Cape Fear Realtors MLS, Inc.
Originating MLS: Cape Fear Realtors MLS, Inc.
Facts & features
Interior
Bedrooms & bathrooms
- Bedrooms: 3
- Bathrooms: 2
- Full bathrooms: 2
Primary bedroom
- Level: Main
- Dimensions: 13 x 12
Bedroom 2
- Level: Main
- Dimensions: 11 x 11
Bedroom 3
- Level: Main
- Dimensions: 11 x 10
Breakfast nook
- Level: Main
- Dimensions: 9 x 8
Dining room
- Level: Main
- Dimensions: 12 x 10
Kitchen
- Level: Main
- Dimensions: 12 x 9
Living room
- Level: Main
- Dimensions: 17 x 16
Heating
- Heat Pump
Cooling
- Heat Pump
Appliances
- Included: Electric Oven, Built-In Microwave, Refrigerator, Dishwasher
- Laundry: Laundry Room
Features
- Master Downstairs, Vaulted Ceiling(s), Ceiling Fan(s), Pantry, Gas Log
- Flooring: Tile, Wood
- Basement: None
- Attic: Scuttle
- Has fireplace: Yes
- Fireplace features: Gas Log
Interior area
- Total structure area: 1,428
- Total interior livable area: 1,428 sqft
Property
Parking
- Total spaces: 2
- Parking features: Off Street, Paved
Features
- Levels: One
- Stories: 1
- Patio & porch: Deck
- Exterior features: None
- Fencing: Back Yard,Wood,Privacy
Lot
- Size: 0.27 Acres
- Dimensions: 69 x 142 x 114 x 126
- Features: Cul-De-Sac, Corner Lot
Details
- Additional structures: Shed(s)
- Parcel number: R06617009018000
- Zoning: R-7
- Special conditions: Standard
Construction
Type & style
- Home type: SingleFamily
- Property subtype: Single Family Residence
Materials
- Vinyl Siding
- Foundation: Slab
- Roof: Shingle
Condition
- New construction: No
- Year built: 1995
Utilities & green energy
- Sewer: Public Sewer
- Water: Public
- Utilities for property: Natural Gas Available, Sewer Available, Water Available
Community & neighborhood
Security
- Security features: Smoke Detector(s)
Location
- Region: Wilmington
- Subdivision: Stonington
HOA & financial
HOA
- Has HOA: Yes
- HOA fee: $289 monthly
- Amenities included: Maintenance Common Areas
- Association name: At It's Best
- Association phone: 910-458-0818
Other
Other facts
- Listing agreement: Exclusive Right To Sell
- Listing terms: Cash,Conventional,FHA,VA Loan
- Road surface type: Paved
Price history
| Date | Event | Price |
|---|---|---|
| 7/10/2025 | Sold | $353,500-0.4%$248/sqft |
Source: | ||
| 6/3/2025 | Contingent | $355,000$249/sqft |
Source: | ||
| 5/30/2025 | Listed for sale | $355,000+66.7%$249/sqft |
Source: | ||
| 4/9/2020 | Sold | $213,000-2.1%$149/sqft |
Source: Public Record | ||
| 9/19/2013 | Listing removed | $1,375$1/sqft |
Source: Postlets | ||
Public tax history
| Year | Property taxes | Tax assessment |
|---|---|---|
| 2024 | $2,113 +3% | $242,900 |
| 2023 | $2,053 -0.6% | $242,900 |
| 2022 | $2,065 -0.7% | $242,900 |
Find assessor info on the county website
Neighborhood: Echo East/Carriage Hills
Nearby schools
GreatSchools rating
- 7/10Pine Valley ElementaryGrades: K-5Distance: 0.6 mi
- 6/10Williston MiddleGrades: 6-8Distance: 4.6 mi
- 6/10John T Hoggard HighGrades: 9-12Distance: 2.1 mi
Schools provided by the listing agent
- Elementary: Pine Valley
- Middle: Williston
- High: Hoggard
Source: Hive MLS. This data may not be complete. We recommend contacting the local school district to confirm school assignments for this home.

Get pre-qualified for a loan
At Zillow Home Loans, we can pre-qualify you in as little as 5 minutes with no impact to your credit score.An equal housing lender. NMLS #10287.
Sell for more on Zillow
Get a free Zillow Showcase℠ listing and you could sell for .
$356,600
2% more+ $7,132
With Zillow Showcase(estimated)
$363,732