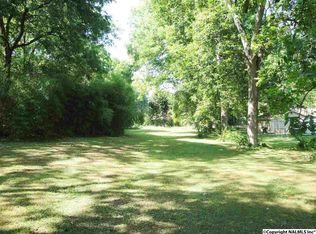Sold for $264,990 on 05/03/24
$264,990
1414 N St SE, Decatur, AL 35601
3beds
1,405sqft
Single Family Residence
Built in 2021
10,018.8 Square Feet Lot
$263,900 Zestimate®
$189/sqft
$1,477 Estimated rent
Home value
$263,900
$235,000 - $301,000
$1,477/mo
Zestimate® history
Loading...
Owner options
Explore your selling options
What's special
Move In Ready charming, full-brick exterior 3Bd/2Ba with modern touches like an open-concept. The kitchen showcase granite countertops, pantry and stainless-steel appliances. The plan’s open Family room is perfect for entertaining guests and features a covered porch with extended patio slab. Discover the Master Suite**, complete with bright, inviting windows and a huge walk-in closet. Don't MISS OUT ON THIS ONE
Zillow last checked: 8 hours ago
Listing updated: May 04, 2024 at 07:22pm
Listed by:
Sonia Ramirez 256-706-1141,
Parker Real Estate Res.LLC
Bought with:
Sonia Ramirez, 123822
Parker Real Estate Res.LLC
Source: ValleyMLS,MLS#: 21853220
Facts & features
Interior
Bedrooms & bathrooms
- Bedrooms: 3
- Bathrooms: 2
- Full bathrooms: 2
Primary bedroom
- Features: Ceiling Fan(s), Crown Molding, Smooth Ceiling, Tile
- Level: First
- Area: 156
- Dimensions: 12 x 13
Bedroom 2
- Features: Ceiling Fan(s), Crown Molding, Smooth Ceiling, Tile
- Level: First
- Area: 121
- Dimensions: 11 x 11
Bedroom 3
- Features: Ceiling Fan(s), Crown Molding, Smooth Ceiling, Tile
- Level: First
- Area: 121
- Dimensions: 11 x 11
Primary bathroom
- Features: Crown Molding, Double Vanity, Granite Counters, Smooth Ceiling, Tile
- Level: First
- Area: 64
- Dimensions: 8 x 8
Bathroom 1
- Features: Crown Molding, Granite Counters, Smooth Ceiling
- Level: First
- Area: 40
- Dimensions: 5 x 8
Kitchen
- Features: Crown Molding, Granite Counters, Pantry, Smooth Ceiling, Tile
- Level: First
- Area: 435
- Dimensions: 15 x 29
Living room
- Features: 10’ + Ceiling, Crown Molding, Tile
- Level: First
- Area: 435
- Dimensions: 15 x 29
Laundry room
- Features: Smooth Ceiling, Tile
- Level: First
- Area: 35
- Dimensions: 5 x 7
Heating
- Central 1
Cooling
- Central 1
Appliances
- Included: Dishwasher, Dryer, Range, Refrigerator, Washer
Features
- Has basement: No
- Has fireplace: No
- Fireplace features: None
Interior area
- Total interior livable area: 1,405 sqft
Property
Features
- Levels: One
- Stories: 1
Lot
- Size: 10,018 sqft
- Dimensions: 50 x 201
Details
- Parcel number: 03 09 29 4 001 016.000
Construction
Type & style
- Home type: SingleFamily
- Architectural style: Ranch
- Property subtype: Single Family Residence
Materials
- Foundation: Slab
Condition
- New construction: No
- Year built: 2021
Utilities & green energy
- Sewer: Public Sewer
- Water: Public
Community & neighborhood
Location
- Region: Decatur
- Subdivision: Fairview Land Company
Price history
| Date | Event | Price |
|---|---|---|
| 5/3/2024 | Sold | $264,990$189/sqft |
Source: | ||
| 3/16/2024 | Contingent | $264,990$189/sqft |
Source: | ||
| 3/7/2024 | Price change | $264,990-1.9%$189/sqft |
Source: | ||
| 2/13/2024 | Listed for sale | $269,990+12.7%$192/sqft |
Source: | ||
| 1/27/2023 | Listing removed | -- |
Source: | ||
Public tax history
Tax history is unavailable.
Neighborhood: 35601
Nearby schools
GreatSchools rating
- 8/10Walter Jackson Elementary SchoolGrades: K-5Distance: 0.5 mi
- 4/10Decatur Middle SchoolGrades: 6-8Distance: 0.9 mi
- 5/10Decatur High SchoolGrades: 9-12Distance: 0.8 mi
Schools provided by the listing agent
- Elementary: Walter Jackson
- Middle: Decatur Middle School
- High: Decatur High
Source: ValleyMLS. This data may not be complete. We recommend contacting the local school district to confirm school assignments for this home.

Get pre-qualified for a loan
At Zillow Home Loans, we can pre-qualify you in as little as 5 minutes with no impact to your credit score.An equal housing lender. NMLS #10287.
