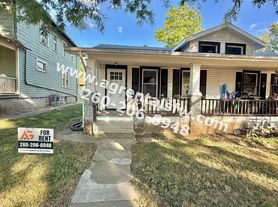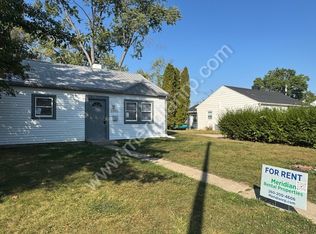Nestled in a prime location just minutes away from Downtown Fort Wayne, the Wells Street Corridor, and a plethora of fantastic restaurants and shops, this home is perfectly situated for anyone seeking both convenience and comfort.
The main floor boasts large sunny windows that flood the space with natural light, providing an inviting backdrop for relaxing and entertaining. The first floor has brand new carpet. The spacious kitchen is perfect for creating culinary delights, while multiple living spaces offer plenty of options for lounging and entertaining.
As you make your way upstairs, you will find three generously sized bedrooms, a large hallway, and a spacious bathroom, all designed with your comfort in mind. The large unfinished basement provides ample storage space for all of your belongings. Comes with a stackable washer and dryer located by the kitchen.
Animals are welcome with approval and applicable fees. No puppies under 1 year. Breed restrictions apply.
All adults must apply. No smoking. No section 8. RENTED AS IS!
Once approved, a monthly Resident Benefit Fee of $10 will apply to the lease, offering online tenant services and more!
Please head to www propertymanagerfortwayne com to review qualifications, schedule a tour, and apply!
Pet Details: Small animals welcome with approval and applicable fees. No puppies under 1 year. Breed restrictions apply.
House for rent
$1,199/mo
1414 Oakland St, Fort Wayne, IN 46808
3beds
1,356sqft
Price may not include required fees and charges.
Single family residence
Available now
Cats, dogs OK
-- A/C
-- Laundry
Off street parking
Other
What's special
Large unfinished basementGenerously sized bedroomsStackable washer and dryerLarge sunny windowsSpacious bathroomMultiple living spacesSpacious kitchen
- 67 days
- on Zillow |
- -- |
- -- |
Travel times
Renting now? Get $1,000 closer to owning
Unlock a $400 renter bonus, plus up to a $600 savings match when you open a Foyer+ account.
Offers by Foyer; terms for both apply. Details on landing page.
Facts & features
Interior
Bedrooms & bathrooms
- Bedrooms: 3
- Bathrooms: 1
- Full bathrooms: 1
Heating
- Other
Interior area
- Total interior livable area: 1,356 sqft
Video & virtual tour
Property
Parking
- Parking features: Off Street
- Details: Contact manager
Details
- Parcel number: 021203234013000074
Construction
Type & style
- Home type: SingleFamily
- Property subtype: Single Family Residence
Community & HOA
Location
- Region: Fort Wayne
Financial & listing details
- Lease term: Contact For Details
Price history
| Date | Event | Price |
|---|---|---|
| 9/30/2025 | Price change | $1,199-4%$1/sqft |
Source: Zillow Rentals | ||
| 7/28/2025 | Listed for rent | $1,249+8.7%$1/sqft |
Source: Zillow Rentals | ||
| 11/27/2023 | Listing removed | -- |
Source: Zillow Rentals | ||
| 11/21/2023 | Listed for rent | $1,149+4.5%$1/sqft |
Source: Zillow Rentals | ||
| 5/24/2023 | Listing removed | -- |
Source: Zillow Rentals | ||

