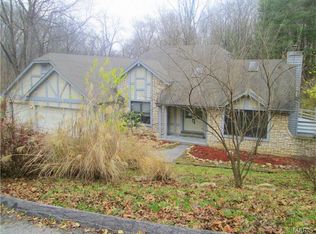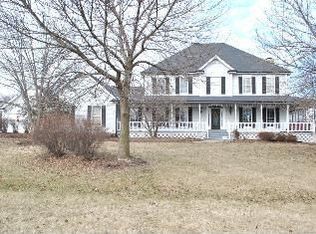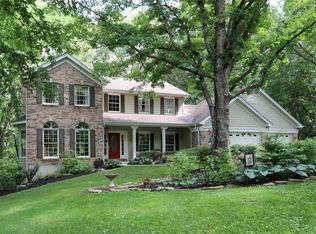Closed
Listing Provided by:
Charles F Maher 314-378-3762,
Realty Executives Premiere
Bought with: Coldwell Banker Realty - Gundaker
Price Unknown
1414 Pine Ridge Estates Ct, Ballwin, MO 63021
4beds
2,164sqft
Single Family Residence
Built in 1988
3.53 Acres Lot
$561,100 Zestimate®
$--/sqft
$2,555 Estimated rent
Home value
$561,100
$533,000 - $595,000
$2,555/mo
Zestimate® history
Loading...
Owner options
Explore your selling options
What's special
Don't miss your opportunity to own this 4 bedroom 3 bath Rustic Charmer situated on 3.5 wooded acres. This gem is located in such a peaceful setting surrounded by nature & yet located so close to everything. Once inside you'll be greeted by an open floor plan & soaring vaulted ceilings in the great room. The kitchen features solid oak cabinetry, stainless steel appliances, tiled back splash, electric cooktop, built-in wall oven plus adjacent breakfast room & formal dining room. The sun filled great room is incredibly spacious & offers a stunning wood burning fireplace w/ stone hearth & surround. You’ll love the main floor laundry room. The master suite offers a massive walk-in closet, private bath with deep soaking tub & walk-in shower. The additional 3 bedrooms are very generously sized w/ ample closet space. The walk-out lower level offers a second wood burning fireplace in the family room, 3rd full bath & tons of storage space. New septic system just installed.
Zillow last checked: 8 hours ago
Listing updated: April 28, 2025 at 05:17pm
Listing Provided by:
Charles F Maher 314-378-3762,
Realty Executives Premiere
Bought with:
Lee Ann Blackwell, 2001005806
Coldwell Banker Realty - Gundaker
Source: MARIS,MLS#: 24007940 Originating MLS: St. Louis Association of REALTORS
Originating MLS: St. Louis Association of REALTORS
Facts & features
Interior
Bedrooms & bathrooms
- Bedrooms: 4
- Bathrooms: 3
- Full bathrooms: 3
- Main level bathrooms: 2
- Main level bedrooms: 2
Heating
- Electric, Wood, Forced Air
Cooling
- Ceiling Fan(s), Central Air, Electric
Appliances
- Included: Electric Water Heater, Dishwasher, Electric Cooktop, Refrigerator, Oven
- Laundry: Main Level
Features
- Breakfast Room, Open Floorplan, Walk-In Closet(s), Central Vacuum, Double Vanity, Tub, Separate Dining
- Flooring: Carpet, Hardwood
- Basement: Partially Finished,Sleeping Area,Walk-Out Access
- Number of fireplaces: 2
- Fireplace features: Wood Burning, Basement, Family Room, Great Room
Interior area
- Total structure area: 2,164
- Total interior livable area: 2,164 sqft
- Finished area above ground: 2,164
Property
Parking
- Total spaces: 3
- Parking features: Attached, Garage, Oversized
- Attached garage spaces: 3
Features
- Levels: One
- Patio & porch: Covered, Deck, Screened
Lot
- Size: 3.53 Acres
- Dimensions: 3.53
- Features: Adjoins Wooded Area, Cul-De-Sac
Details
- Parcel number: 25T130152
- Special conditions: Standard
Construction
Type & style
- Home type: SingleFamily
- Architectural style: Rustic,Traditional,Ranch
- Property subtype: Single Family Residence
Materials
- Stone Veneer, Brick Veneer, Wood Siding, Cedar
Condition
- Year built: 1988
Utilities & green energy
- Sewer: Septic Tank
- Water: Well
Community & neighborhood
Location
- Region: Ballwin
- Subdivision: Pine Ridge Estates 2
Other
Other facts
- Listing terms: Cash,Conventional,VA Loan
- Ownership: Private
- Road surface type: Asphalt
Price history
| Date | Event | Price |
|---|---|---|
| 3/15/2024 | Sold | -- |
Source: | ||
| 2/14/2024 | Pending sale | $499,900$231/sqft |
Source: | ||
| 2/10/2024 | Listed for sale | $499,900$231/sqft |
Source: | ||
| 10/10/2023 | Sold | -- |
Source: Public Record Report a problem | ||
| 8/26/2009 | Sold | -- |
Source: Public Record Report a problem | ||
Public tax history
| Year | Property taxes | Tax assessment |
|---|---|---|
| 2024 | $5,969 +0.1% | $85,840 |
| 2023 | $5,964 +2.8% | $85,840 +10.7% |
| 2022 | $5,802 +0.7% | $77,560 |
Find assessor info on the county website
Neighborhood: 63021
Nearby schools
GreatSchools rating
- 7/10Ridge Meadows Elementary SchoolGrades: K-5Distance: 1.1 mi
- 7/10LaSalle Springs Middle SchoolGrades: 6-8Distance: 2.5 mi
- 8/10Eureka Sr. High SchoolGrades: 9-12Distance: 3.5 mi
Schools provided by the listing agent
- Elementary: Ridge Meadows Elem.
- Middle: Lasalle Springs Middle
- High: Eureka Sr. High
Source: MARIS. This data may not be complete. We recommend contacting the local school district to confirm school assignments for this home.
Sell for more on Zillow
Get a free Zillow Showcase℠ listing and you could sell for .
$561,100
2% more+ $11,222
With Zillow Showcase(estimated)
$572,322

