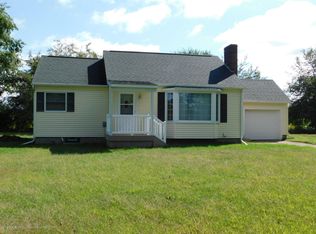Sold
$410,000
1414 Plains Rd, Leslie, MI 49251
3beds
2,690sqft
Single Family Residence
Built in 1997
1.82 Acres Lot
$419,300 Zestimate®
$152/sqft
$2,658 Estimated rent
Home value
$419,300
$377,000 - $465,000
$2,658/mo
Zestimate® history
Loading...
Owner options
Explore your selling options
What's special
This beautiful two-story home is situated on 1.82 acres in Ingham County, Vevay Township, the Mason school district, and a Pole Building. This home offers 3-4 bedrooms, two full and one half bath. The primary bedroom offers an en-suite with a large full bath. There are two additional large bedrooms upstairs and an additional full bath. Also, a large bonus room upstairs could be used for many things, including a 4th bedroom. The main floor offers a lovely entry foyer, formal living/sitting room, and a beautiful kitchen with an appliance package, which opens to the dining area with built-in storage. The China hutch opens to the family room with a gas fireplace. Beautiful hardwood floors on the main level. Easy access from the family room to the backyard, deck, and patio area. Main floor laundry. Lower-level walkout offers a recreation room, workshop, and utility storage space. Attached two-car garage and if that's not enough, there's a heated 36 x 40 Second garage/pole building. Very well maintained, clean, and neat inside and out. Newer roof. Zoned heating and cooling.
Zillow last checked: 8 hours ago
Listing updated: July 08, 2025 at 08:15am
Listed by:
Tom Schindler 517-206-5959,
TOM SCHINDLER
Bought with:
Joye Cochran
Source: MichRIC,MLS#: 25017732
Facts & features
Interior
Bedrooms & bathrooms
- Bedrooms: 3
- Bathrooms: 3
- Full bathrooms: 2
- 1/2 bathrooms: 1
Primary bedroom
- Level: Upper
Primary bathroom
- Level: Upper
Bathroom 1
- Level: Main
Bathroom 2
- Level: Upper
Bathroom 3
- Level: Upper
Bathroom 3
- Level: Upper
Bonus room
- Description: Could be 4th bedroom
- Level: Upper
Dining area
- Level: Main
Family room
- Level: Main
Family room
- Level: Lower
Kitchen
- Level: Main
Laundry
- Level: Main
Living room
- Level: Main
Utility room
- Level: Lower
Workshop
- Level: Lower
Heating
- Forced Air
Cooling
- Central Air
Appliances
- Included: Dishwasher, Microwave, Range, Refrigerator, Water Softener Owned
- Laundry: Gas Dryer Hookup, Laundry Room, Main Level, Washer Hookup
Features
- Ceiling Fan(s), LP Tank Rented, Eat-in Kitchen
- Flooring: Carpet, Vinyl, Wood
- Windows: Screens, Insulated Windows
- Basement: Full,Walk-Out Access
- Number of fireplaces: 1
- Fireplace features: Family Room, Gas Log
Interior area
- Total structure area: 2,245
- Total interior livable area: 2,690 sqft
- Finished area below ground: 445
Property
Parking
- Total spaces: 2
- Parking features: Garage Faces Side, Garage Door Opener, Attached
- Garage spaces: 2
Features
- Stories: 2
Lot
- Size: 1.82 Acres
- Dimensions: 165 x 480 x 165 x 480
- Features: Shrubs/Hedges
Details
- Additional structures: Second Garage
- Parcel number: 33101035300013
- Zoning description: A1
Construction
Type & style
- Home type: SingleFamily
- Architectural style: Traditional
- Property subtype: Single Family Residence
Materials
- Vinyl Siding
- Roof: Asphalt,Fiberglass,Shingle
Condition
- New construction: No
- Year built: 1997
Utilities & green energy
- Gas: LP Tank Rented
- Sewer: Septic Tank
- Water: Well
Community & neighborhood
Security
- Security features: Fire Alarm
Location
- Region: Leslie
- Subdivision: None
Other
Other facts
- Listing terms: Cash,FHA,VA Loan,USDA Loan,Conventional
- Road surface type: Paved
Price history
| Date | Event | Price |
|---|---|---|
| 6/27/2025 | Sold | $410,000-2.1%$152/sqft |
Source: | ||
| 6/4/2025 | Contingent | $419,000$156/sqft |
Source: | ||
| 5/28/2025 | Price change | $419,000-0.6%$156/sqft |
Source: | ||
| 5/19/2025 | Price change | $421,500-0.6%$157/sqft |
Source: | ||
| 5/16/2025 | Price change | $424,000-0.6%$158/sqft |
Source: | ||
Public tax history
| Year | Property taxes | Tax assessment |
|---|---|---|
| 2024 | $4,741 | $192,900 +12.4% |
| 2023 | -- | $171,550 +9.7% |
| 2022 | -- | $156,450 +2.7% |
Find assessor info on the county website
Neighborhood: 49251
Nearby schools
GreatSchools rating
- 5/10Steele Street Elementary SchoolGrades: PK-5Distance: 5 mi
- 7/10Mason Middle SchoolGrades: 6-8Distance: 5 mi
- 7/10Mason High SchoolGrades: 9-12Distance: 4.6 mi
Get pre-qualified for a loan
At Zillow Home Loans, we can pre-qualify you in as little as 5 minutes with no impact to your credit score.An equal housing lender. NMLS #10287.
Sell with ease on Zillow
Get a Zillow Showcase℠ listing at no additional cost and you could sell for —faster.
$419,300
2% more+$8,386
With Zillow Showcase(estimated)$427,686
