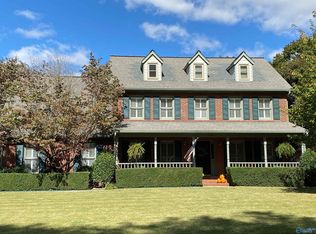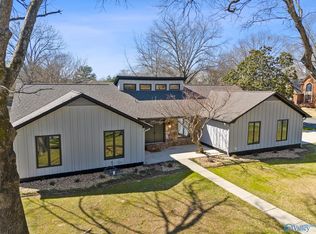Sold for $432,500
$432,500
1414 Regency Blvd SE, Decatur, AL 35601
4beds
2,874sqft
Single Family Residence
Built in 1988
0.32 Acres Lot
$412,500 Zestimate®
$150/sqft
$2,221 Estimated rent
Home value
$412,500
$388,000 - $441,000
$2,221/mo
Zestimate® history
Loading...
Owner options
Explore your selling options
What's special
Welcome home! This beautiful 4-bedroom, 2.5-bath home home located on a shaded lot in Point Mallard Estates provides spacious layout featuring a formal living room, 2 wood-burning fireplaces, two dining areas, an open kitchen with granite countertops and a large primary suite with his-and-her closets. The 2-car garage offers extensive storage with a slat wall. Enjoy the connected, air-conditioned sunroom that opens up to the deck and patio. Patio has a retractable SunSetter sunshade. Other features include refinished white oak flooring, an encapsulated crawlspace, irrigation system, a leaf guard system, and SimpliSafe security. Home Warranty Provided. Schedule your showing today!
Zillow last checked: 8 hours ago
Listing updated: November 04, 2024 at 12:03pm
Listed by:
Clint Murphy 256-616-4778,
MeritHouse Realty
Bought with:
Jimmy Swanner, 88146
Swanner Real Estate, LLC
Source: ValleyMLS,MLS#: 21869184
Facts & features
Interior
Bedrooms & bathrooms
- Bedrooms: 4
- Bathrooms: 3
- Full bathrooms: 2
- 1/2 bathrooms: 1
Primary bedroom
- Features: Ceiling Fan(s), Carpet, Recessed Lighting, Tray Ceiling(s), Walk-In Closet(s), Walk in Closet 2
- Level: Second
- Area: 285
- Dimensions: 15 x 19
Bedroom 2
- Features: Ceiling Fan(s), Carpet
- Level: Second
- Area: 132
- Dimensions: 11 x 12
Bedroom 3
- Features: Ceiling Fan(s), Carpet
- Level: Second
- Area: 132
- Dimensions: 12 x 11
Bedroom 4
- Features: Ceiling Fan(s), Carpet
- Level: Second
- Area: 132
- Dimensions: 12 x 11
Bathroom 1
- Level: Second
- Area: 132
- Dimensions: 12 x 11
Dining room
- Features: 9’ Ceiling, Crown Molding, Chair Rail, Wood Floor
- Level: First
- Area: 144
- Dimensions: 12 x 12
Family room
- Features: 9’ Ceiling, Carpet, Fireplace
- Level: First
- Area: 240
- Dimensions: 15 x 16
Kitchen
- Features: 9’ Ceiling, Granite Counters, Kitchen Island, Pantry, Wood Floor
- Level: First
- Area: 165
- Dimensions: 15 x 11
Living room
- Features: 9’ Ceiling, Crown Molding, Wood Floor, Built-in Features
- Level: First
- Area: 255
- Dimensions: 17 x 15
Laundry room
- Level: Second
- Area: 30
- Dimensions: 5 x 6
Heating
- Central 1, Central 2, Natural Gas
Cooling
- Central 1, Central 2, Electric
Features
- Basement: Crawl Space
- Number of fireplaces: 2
- Fireplace features: Gas Log, Two
Interior area
- Total interior livable area: 2,874 sqft
Property
Parking
- Parking features: Garage Faces Side, Garage-Two Car
Features
- Levels: Two
- Stories: 2
Lot
- Size: 0.32 Acres
- Dimensions: 103 x 135
Details
- Parcel number: 0308270000182000
Construction
Type & style
- Home type: SingleFamily
- Property subtype: Single Family Residence
Condition
- New construction: No
- Year built: 1988
Utilities & green energy
- Sewer: Public Sewer
Community & neighborhood
Location
- Region: Decatur
- Subdivision: Point Mallard Pkwy
HOA & financial
HOA
- Has HOA: Yes
- HOA fee: $60 monthly
- Association name: Point Mallard Homeowner's Association
Price history
| Date | Event | Price |
|---|---|---|
| 11/4/2024 | Sold | $432,500-0.7%$150/sqft |
Source: | ||
| 10/2/2024 | Contingent | $435,600$152/sqft |
Source: | ||
| 9/17/2024 | Price change | $435,600-1%$152/sqft |
Source: | ||
| 8/23/2024 | Listed for sale | $440,000+48.9%$153/sqft |
Source: | ||
| 6/30/2020 | Sold | $295,500$103/sqft |
Source: | ||
Public tax history
| Year | Property taxes | Tax assessment |
|---|---|---|
| 2024 | $1,450 | $33,060 |
| 2023 | $1,450 | $33,060 |
| 2022 | $1,450 +14% | $33,060 +17.7% |
Find assessor info on the county website
Neighborhood: 35601
Nearby schools
GreatSchools rating
- 6/10Eastwood Elementary SchoolGrades: PK-5Distance: 0.3 mi
- 4/10Decatur Middle SchoolGrades: 6-8Distance: 1.8 mi
- 5/10Decatur High SchoolGrades: 9-12Distance: 1.8 mi
Schools provided by the listing agent
- Elementary: Eastwood Elementary
- Middle: Decatur Middle School
- High: Decatur High
Source: ValleyMLS. This data may not be complete. We recommend contacting the local school district to confirm school assignments for this home.
Get pre-qualified for a loan
At Zillow Home Loans, we can pre-qualify you in as little as 5 minutes with no impact to your credit score.An equal housing lender. NMLS #10287.
Sell with ease on Zillow
Get a Zillow Showcase℠ listing at no additional cost and you could sell for —faster.
$412,500
2% more+$8,250
With Zillow Showcase(estimated)$420,750

