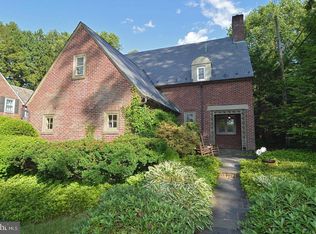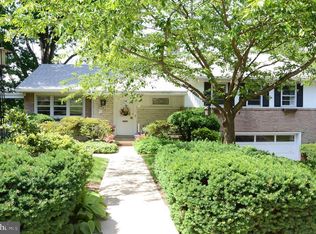Sold for $354,500
$354,500
1414 Rose Virginia Rd, Reading, PA 19611
3beds
2,866sqft
Single Family Residence
Built in 1955
0.26 Acres Lot
$433,000 Zestimate®
$124/sqft
$3,098 Estimated rent
Home value
$433,000
$407,000 - $463,000
$3,098/mo
Zestimate® history
Loading...
Owner options
Explore your selling options
What's special
An offer has been received. Highest and Best Offers due by 10am on Tuesday September 26th!!! Incredible home with so many unique features. Wyomissing Park Split-level home. New carpet throughout, new Painting, New Exterior doors, New electric blinds. You are first greeted with beautiful landscaping including a fountain in the front yard. Walk into the home with a bright sunroom area open to the large Living Room. The Living Room flows into the Breakfast area with a built in Bar area. Off of the breakfast area is a Large Kitchen and a Dining Room. Escape in the backyard patio area landscaped for tranquility and peace. Off to the side of the home is a two level deck, one large enough for a Hot Tub and also has electric access. Back inside off the breakfast area you go downstairs to the finished office area with a half bath and laundry. Upstairs are two large bedrooms with hardwood floors and a full bathroom. Up another half steps is the Primary Suite with Large bedroom and sitting room, a walk in bathroom complete with shower and soaking tub and double vanity and then a full walk-in closet. This home will impress. You must see it.
Zillow last checked: 8 hours ago
Listing updated: October 26, 2023 at 05:15am
Listed by:
Katiejo Shank 610-587-9031,
RE/MAX Of Reading,
Listing Team: The Shank Group
Bought with:
Melanie Mattes, RS324988
RE/MAX Of Reading
Source: Bright MLS,MLS#: PABK2034872
Facts & features
Interior
Bedrooms & bathrooms
- Bedrooms: 3
- Bathrooms: 3
- Full bathrooms: 2
- 1/2 bathrooms: 1
Basement
- Area: 0
Heating
- Forced Air, Natural Gas
Cooling
- Central Air, Electric
Appliances
- Included: Tankless Water Heater
- Laundry: Lower Level
Features
- Bar, Ceiling Fan(s), Recessed Lighting, 9'+ Ceilings, Dry Wall
- Flooring: Carpet, Ceramic Tile
- Windows: Window Treatments
- Basement: Partial
- Number of fireplaces: 1
Interior area
- Total structure area: 2,866
- Total interior livable area: 2,866 sqft
- Finished area above ground: 2,866
- Finished area below ground: 0
Property
Parking
- Total spaces: 6
- Parking features: Garage Faces Front, Attached, Driveway
- Attached garage spaces: 2
- Uncovered spaces: 4
Accessibility
- Accessibility features: None
Features
- Levels: Multi/Split,Two and One Half
- Stories: 2
- Pool features: None
- Fencing: Wood
Lot
- Size: 0.26 Acres
Details
- Additional structures: Above Grade, Below Grade
- Parcel number: 18439616949841
- Zoning: RESIDENTIAL
- Special conditions: Standard
Construction
Type & style
- Home type: SingleFamily
- Architectural style: Contemporary
- Property subtype: Single Family Residence
Materials
- Brick, Wood Siding
- Foundation: Block
- Roof: Architectural Shingle
Condition
- New construction: No
- Year built: 1955
Utilities & green energy
- Sewer: Public Sewer
- Water: Public
Community & neighborhood
Location
- Region: Reading
- Subdivision: Wyomissing Park
- Municipality: READING CITY
Other
Other facts
- Listing agreement: Exclusive Right To Sell
- Listing terms: Cash,Conventional,FHA,VA Loan
- Ownership: Fee Simple
Price history
| Date | Event | Price |
|---|---|---|
| 10/26/2023 | Sold | $354,500+1.3%$124/sqft |
Source: | ||
| 9/27/2023 | Pending sale | $349,900$122/sqft |
Source: | ||
| 9/21/2023 | Listed for sale | $349,900+35.9%$122/sqft |
Source: | ||
| 8/7/2018 | Sold | $257,500+3%$90/sqft |
Source: | ||
| 5/9/2018 | Price change | $249,900-2%$87/sqft |
Source: CENTURY 21 Gold #7166502 Report a problem | ||
Public tax history
| Year | Property taxes | Tax assessment |
|---|---|---|
| 2025 | $7,401 +1.5% | $164,200 |
| 2024 | $7,291 +1.6% | $164,200 |
| 2023 | $7,178 | $164,200 |
Find assessor info on the county website
Neighborhood: 19611
Nearby schools
GreatSchools rating
- 6/10Millmont El SchoolGrades: PK-4Distance: 1.4 mi
- 4/10Central Middle SchoolGrades: 5-8Distance: 2.6 mi
- 2/10Reading Senior High SchoolGrades: 9-12Distance: 3 mi
Schools provided by the listing agent
- District: Reading
Source: Bright MLS. This data may not be complete. We recommend contacting the local school district to confirm school assignments for this home.
Get a cash offer in 3 minutes
Find out how much your home could sell for in as little as 3 minutes with a no-obligation cash offer.
Estimated market value$433,000
Get a cash offer in 3 minutes
Find out how much your home could sell for in as little as 3 minutes with a no-obligation cash offer.
Estimated market value
$433,000

