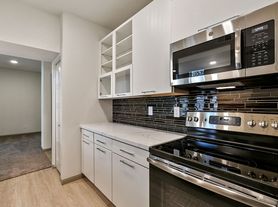Luxury Houston Apartments Near the Energy Corridor
Escape the hustle and bustle of the Houston Metro at Barnett Apartments and unwind with a variety of amenities and apartment features. Our luxury apartment community is located near Houston's Energy Corridor and features homes with one or two bedrooms. Residents enjoy the best amenities, location and friendly staff you'll find. Our spacious apartments feature floor plans with one or two bedrooms. Enjoy private patios or balconies with gorgeous views, vaulted ceilings and so much more. Our homes have been recently renovated and feature perks like oversized tubs, standalone dining areas, wood-style flooring, full-size washers and dryers, sleek hardware and walk-in closets. Optional enhancements include tile backsplashes, stainless steel appliances, quartz countertops and more. From a 24-hour fitness center to a sparkling swimming pool and grilling stations, Barnett Apartments has it all. Residents of our luxury apartments in Houston also enjoy a lounge with coffee bar, tennis courts, business center, parcel lockers, reserved carports and community events. Our staff and maintenance team are your ally in maximizing your time at our West Houston apartments. Our location makes life easy, with nearby highways like I-10 and Beltway 8. We're in close proximity to parks and outdoor attractions like Bill Archer Park, Addicks Reservoir, Terry Hershey Park Hike and Bike Trail, Lakeside Country Club, Freedom Park, Exploration Park and Bear Creek Pioneers Park. As for dining, top-rated restaurants like Fadi's Mediterranean Grill and Brenner's Steak House are just around the corner. Your everyday needs are right around the corner. We allow up to two pets per apartment, welcoming most breeds, and we have a dog park with an agility course. Schedule a tour of Barnett Apartments today!
Apartment for rent
Special offer
$1,200/mo
1414 S Dairy Ashford Rd APT 205, Houston, TX 77077
1beds
728sqft
Price may not include required fees and charges.
Apartment
Available Wed Dec 24 2025
Cats, dogs OK
Ceiling fan
In unit laundry
Covered parking
Fireplace
What's special
Sparkling swimming poolSleek hardwareOne or two bedroomsTennis courtsWood-style flooringStandalone dining areasOversized tubs
- 7 hours |
- -- |
- -- |
Travel times
Looking to buy when your lease ends?
Consider a first-time homebuyer savings account designed to grow your down payment with up to a 6% match & a competitive APY.
Facts & features
Interior
Bedrooms & bathrooms
- Bedrooms: 1
- Bathrooms: 1
- Full bathrooms: 1
Heating
- Fireplace
Cooling
- Ceiling Fan
Appliances
- Included: Dryer, Washer
- Laundry: In Unit
Features
- Ceiling Fan(s), Double Vanity, Individual Climate Control
- Flooring: Carpet, Tile
- Windows: Window Coverings
- Has fireplace: Yes
Interior area
- Total interior livable area: 728 sqft
Property
Parking
- Parking features: Covered, Off Street, Parking Lot
- Details: Contact manager
Features
- Stories: 3
- Patio & porch: Patio
- Exterior features: 4 Inch Baseboards, 6 Inch Baseboards, Backsplash, Barbecue, Black Appliances, Black Fixtures, Black Hardware, Bookshelves, Brushed Nickel Fixtures, Brushed Nickel Hardware, Entry closet, Garden, Grey Subway Tile Backsplash, Java Bar, Package Receiving, Pet Park, Quartz countertops, Stainless steel appliances, Standard Tub, Tennis Court(s), Townhome Style Floor Plan, Two-Toned Cabinets, White Cabinets, Wood Style Flooring
Construction
Type & style
- Home type: Apartment
- Property subtype: Apartment
Condition
- Year built: 1992
- Major remodel year: 2025
Building
Details
- Building name: Barnett
Management
- Pets allowed: Yes
Community & HOA
Community
- Features: Fitness Center, Pool, Tennis Court(s)
HOA
- Amenities included: Fitness Center, Pool, Tennis Court(s)
Location
- Region: Houston
Financial & listing details
- Lease term: Available months 3, 4, 5, 6, 7, 8, 9, 10, 11, 12, 13, 14, 15,
Price history
| Date | Event | Price |
|---|---|---|
| 11/20/2025 | Price change | $1,200-2.7%$2/sqft |
Source: Zillow Rentals | ||
| 8/12/2022 | Price change | $1,233-1.6%$2/sqft |
Source: Zillow Rental Network Premium_1 | ||
| 8/11/2022 | Price change | $1,253+0.4%$2/sqft |
Source: Zillow Rental Network Premium_1 | ||
| 8/4/2022 | Price change | $1,248-3.3%$2/sqft |
Source: Zillow Rental Network Premium_1 | ||
| 8/3/2022 | Price change | $1,290-0.6%$2/sqft |
Source: Zillow Rental Network Premium_1 | ||
Neighborhood: Eldridge - West Oaks
There are 22 available units in this apartment building
- Special offer! $1000 off First full month (12+ month lease) + No Deposit!
