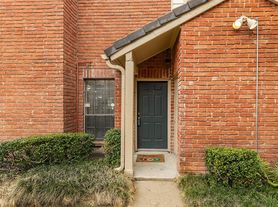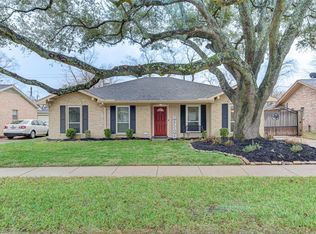Welcome to this BEAUTIFULLY MAINTAINED 3-bedroom, 2-bath home located in the heart of the sought-after Houston ENERGY CORRIDOR. This spacious home features HARD FLOORING THROUGHOUT, VAULTED CEILINGS, and an abundance of NATURAL LIGHT that fills every room. The modern kitchen offers GRANITE COUNTERTOPS, a spacious pantry, STAINLESS STEEL VENT HOOD, DOUBLE OVENS, and a large ISLAND with built-in cooktop ideal for both everyday living and entertaining. A FORMAL DINING room provides easy access to the COVERED BACK PATIO, perfect for indoor-outdoor gatherings. The inviting FAMILY ROOM features a cozy FIREPLACE, creating a warm and comfortable space for relaxing or hosting guests. The private primary suite includes a spacious walk-in closet and a well-appointed en-suite bath. Don't miss this opportunity to live in a stylish and functional home in one of Houston's most established neighborhoods.
Copyright notice - Data provided by HAR.com 2022 - All information provided should be independently verified.
House for rent
$2,500/mo
1414 S Kirkwood Rd, Houston, TX 77077
3beds
1,771sqft
Price may not include required fees and charges.
Singlefamily
Available now
-- Pets
Electric, ceiling fan
-- Laundry
2 Attached garage spaces parking
Natural gas, fireplace
What's special
Formal dining roomFamily roomGranite countertopsNatural lightCovered back patioModern kitchenVaulted ceilings
- 28 days |
- -- |
- -- |
Travel times
Looking to buy when your lease ends?
Consider a first-time homebuyer savings account designed to grow your down payment with up to a 6% match & 3.83% APY.
Facts & features
Interior
Bedrooms & bathrooms
- Bedrooms: 3
- Bathrooms: 2
- Full bathrooms: 2
Rooms
- Room types: Breakfast Nook
Heating
- Natural Gas, Fireplace
Cooling
- Electric, Ceiling Fan
Appliances
- Included: Dishwasher, Disposal, Refrigerator
Features
- All Bedrooms Down, Ceiling Fan(s), En-Suite Bath, Split Plan, Walk In Closet, Walk-In Closet(s)
- Has fireplace: Yes
Interior area
- Total interior livable area: 1,771 sqft
Property
Parking
- Total spaces: 2
- Parking features: Attached, Covered
- Has attached garage: Yes
- Details: Contact manager
Features
- Stories: 1
- Exterior features: All Bedrooms Down, Architecture Style: Traditional, Attached, En-Suite Bath, Entry, Formal Dining, Formal Living, Heating: Gas, Lot Features: Street, Subdivided, Split Plan, Street, Subdivided, Utility Room, Walk In Closet, Walk-In Closet(s)
Details
- Parcel number: 1080120000021
Construction
Type & style
- Home type: SingleFamily
- Property subtype: SingleFamily
Condition
- Year built: 1977
Community & HOA
Location
- Region: Houston
Financial & listing details
- Lease term: Long Term,12 Months
Price history
| Date | Event | Price |
|---|---|---|
| 9/9/2025 | Listed for rent | $2,500-5.7%$1/sqft |
Source: | ||
| 8/21/2024 | Listing removed | -- |
Source: | ||
| 7/29/2024 | Price change | $2,650-5.4%$1/sqft |
Source: | ||
| 7/3/2024 | Listed for rent | $2,800+51.4%$2/sqft |
Source: | ||
| 9/30/2017 | Listing removed | $1,850$1/sqft |
Source: Dixson Realty Services #81274534 | ||

