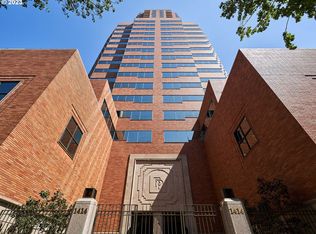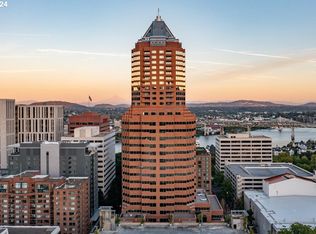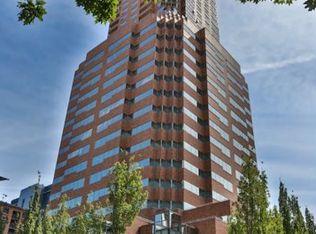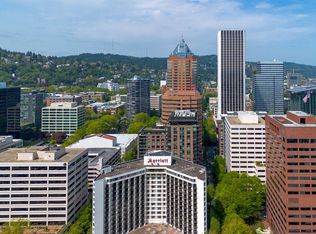Sold
$1,820,000
1414 SW 3rd Ave APT 3001, Portland, OR 97201
4beds
3,823sqft
Residential, Condominium
Built in 1985
-- sqft lot
$1,780,200 Zestimate®
$476/sqft
$7,207 Estimated rent
Home value
$1,780,200
$1.66M - $1.90M
$7,207/mo
Zestimate® history
Loading...
Owner options
Explore your selling options
What's special
Penthouse living in Portland’s most iconic building, the Fountain Plaza condominiums at KOIN Tower. This prestigious residence is truly a rare opportunity to be perched atop the city's skyline, with breathtaking views of Mt Hood, Mt St. Helens, Mt Adams, the Willamette River, Tilikum Crossing, and Portland's city lights, all from the comfort of your home. All 3,823 sqft underwent a $1,000,000+ remodel in 2019. The art loving owners raised the ceiling height and added specialized track lighting to prominently display artwork & create a loft-like feel. Stunning reclaimed wood flooring, custom woodwork and cabinetry are featured throughout the unit. The gourmet kitchen with its 13-foot island is the centerpiece of the penthouse and includes top-of-the-line Miele and Sub-Zero appliances. The primary suite spanning the entire west side of the unit, has an ensuite bath and walk-in closet and private deck where you’ll enjoy lovely western breezes & stunning sunsets. Backdrop of Forest Park just out of your primary bedroom & sitting room. The two covered decks, both with electric heaters, offer sunrises over Mt Hood in the East and sunsets on the West. Views out of every room including a gym with cork floors. The piano/music room behind a custom Shoji panel door in the SE corner of the unit features an ensuite bath and walk-in closet, all designed to be ADA-accessible. The thoughtful versatility of this 4th bedroom is perfect for your long-term guests or live-in help. If you are seeking a pied-à-terre to enjoy city life, what better than this ideal setting just a block from Keller Auditorium … perfect for indulging in concerts, theater, and cultural performances. With 24-hour concierge service catering to your every need, you are ensured a lifestyle of convenience, sophistication & security when at home or away. Two premier parking spots and large storage room upstairs are included. The ultimate Portland lifestyle is here!
Zillow last checked: 8 hours ago
Listing updated: June 16, 2025 at 05:27am
Listed by:
Karoline Ashley 503-819-4851,
Windermere Realty Trust
Bought with:
Sean Turner, 201242696
Works Real Estate
Source: RMLS (OR),MLS#: 24103139
Facts & features
Interior
Bedrooms & bathrooms
- Bedrooms: 4
- Bathrooms: 4
- Full bathrooms: 3
- Partial bathrooms: 1
- Main level bathrooms: 4
Primary bedroom
- Features: Deck, Updated Remodeled, Double Sinks, Ensuite, Suite, Tile Floor, Walkin Closet, Walkin Shower, Wallto Wall Carpet
- Level: Main
- Area: 693
- Dimensions: 33 x 21
Bedroom 2
- Features: Closet, Wallto Wall Carpet
- Level: Main
- Area: 234
- Dimensions: 18 x 13
Bedroom 3
- Features: Ceiling Fan, Closet, Cork Floor
- Level: Main
- Area: 216
- Dimensions: 18 x 12
Bedroom 4
- Features: Rollin Shower, Sliding Doors, Ensuite, Quartz, Tile Floor, Walkin Closet, Wood Floors
- Level: Main
- Area: 368
- Dimensions: 23 x 16
Dining room
- Features: Builtin Features, Wood Floors
- Level: Main
- Area: 252
- Dimensions: 18 x 14
Kitchen
- Features: Builtin Range, Builtin Refrigerator, Dishwasher, Island, Builtin Oven, Tile Floor
- Level: Main
- Area: 330
- Width: 15
Living room
- Features: Builtin Features, Deck, Wood Floors
- Level: Main
- Area: 880
- Dimensions: 44 x 20
Office
- Features: Beamed Ceilings, Bookcases, Builtin Features, Wallto Wall Carpet
- Level: Main
- Area: 252
- Dimensions: 18 x 14
Heating
- Forced Air 95 Plus, Heat Pump
Cooling
- Heat Pump
Appliances
- Included: Built In Oven, Built-In Refrigerator, Convection Oven, Dishwasher, Disposal, ENERGY STAR Qualified Appliances, Range Hood, Stainless Steel Appliance(s), Wine Cooler, Washer/Dryer, Built-In Range, Electric Water Heater
- Laundry: Laundry Room
Features
- Ceiling Fan(s), High Ceilings, High Speed Internet, Quartz, Soaking Tub, Beamed Ceilings, Bookcases, Built-in Features, Rollin Shower, Walk-In Closet(s), Wet Bar, Closet, Kitchen Island, Updated Remodeled, Double Vanity, Suite, Walkin Shower, Pantry, Tile
- Flooring: Cork, Heated Tile, Tile, Wall to Wall Carpet, Wood
- Doors: Sliding Doors
- Windows: Double Pane Windows
- Basement: Other
Interior area
- Total structure area: 3,823
- Total interior livable area: 3,823 sqft
Property
Parking
- Total spaces: 2
- Parking features: Secured, Garage Door Opener, Condo Garage (Undeeded), Attached
- Attached garage spaces: 2
Accessibility
- Accessibility features: Accessible Entrance, Accessible Full Bath, Accessible Hallway, Main Floor Bedroom Bath, Natural Lighting, One Level, Parking, Rollin Shower, Utility Room On Main, Walkin Shower, Accessibility
Features
- Stories: 1
- Entry location: Upper Floor
- Patio & porch: Covered Deck, Deck
- Has spa: Yes
- Spa features: Bath
- Has view: Yes
- View description: City, Mountain(s), River
- Has water view: Yes
- Water view: River
Lot
- Features: Level
Details
- Parcel number: R165942
Construction
Type & style
- Home type: Condo
- Architectural style: Contemporary
- Property subtype: Residential, Condominium
Materials
- Brick
- Foundation: Slab
- Roof: Metal
Condition
- Updated/Remodeled
- New construction: No
- Year built: 1985
Utilities & green energy
- Sewer: Public Sewer
- Water: Public
Green energy
- Construction elements: Reclaimed Material
- Water conservation: Dual Flush Toilet
Community & neighborhood
Security
- Security features: Entry, Fire Sprinkler System, Intercom Entry, Security Gate
Community
- Community features: Condo Elevator, Condo Concierge
Location
- Region: Portland
- Subdivision: Koin Tower
HOA & financial
HOA
- Has HOA: Yes
- HOA fee: $3,857 monthly
- Amenities included: All Landscaping, Concierge, Exterior Maintenance, Gated, Insurance, Management, Sewer, Taxes, Water
- Second HOA fee: $419 semi-annually
Other
Other facts
- Listing terms: Cash
- Road surface type: Paved
Price history
| Date | Event | Price |
|---|---|---|
| 6/16/2025 | Sold | $1,820,000-4.2%$476/sqft |
Source: | ||
| 5/21/2025 | Pending sale | $1,899,000$497/sqft |
Source: | ||
| 1/31/2025 | Listed for sale | $1,899,000$497/sqft |
Source: | ||
| 1/9/2025 | Pending sale | $1,899,000$497/sqft |
Source: | ||
| 9/12/2024 | Listed for sale | $1,899,000-29%$497/sqft |
Source: | ||
Public tax history
| Year | Property taxes | Tax assessment |
|---|---|---|
| 2025 | $30,796 -9.4% | $1,610,860 -6.4% |
| 2024 | $33,980 -9.3% | $1,720,310 +3% |
| 2023 | $37,476 -13.4% | $1,670,210 +3% |
Find assessor info on the county website
Neighborhood: Downtown
Nearby schools
GreatSchools rating
- 5/10Chapman Elementary SchoolGrades: K-5Distance: 1.9 mi
- 5/10West Sylvan Middle SchoolGrades: 6-8Distance: 4.1 mi
- 8/10Lincoln High SchoolGrades: 9-12Distance: 0.8 mi
Schools provided by the listing agent
- Elementary: Ainsworth
- Middle: West Sylvan
- High: Lincoln
Source: RMLS (OR). This data may not be complete. We recommend contacting the local school district to confirm school assignments for this home.
Get a cash offer in 3 minutes
Find out how much your home could sell for in as little as 3 minutes with a no-obligation cash offer.
Estimated market value
$1,780,200
Get a cash offer in 3 minutes
Find out how much your home could sell for in as little as 3 minutes with a no-obligation cash offer.
Estimated market value
$1,780,200



