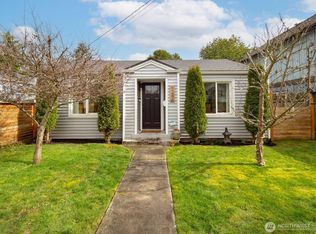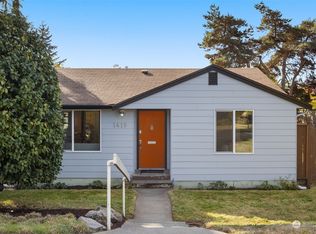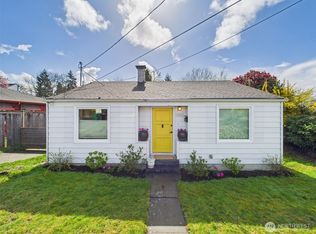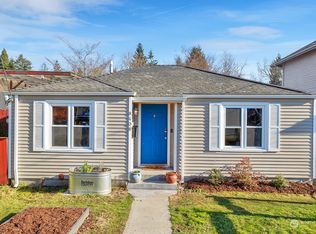Sold
Listed by:
David A. Frasch,
Coldwell Banker Danforth
Bought with: Real Broker LLC
$1,025,000
1414 SW Cambridge Street #1-4, Seattle, WA 98106
--beds
--baths
3,854sqft
Quadruplex
Built in 1969
-- sqft lot
$1,022,900 Zestimate®
$266/sqft
$-- Estimated rent
Home value
$1,022,900
$941,000 - $1.10M
Not available
Zestimate® history
Loading...
Owner options
Explore your selling options
What's special
Beautifully maintained 4-plex in West Seattle's Highland Park neighborhood. Each unit has 2 bedrooms and 1 bathroom with off-street parking and a storage locker. Upper units have a deck, and lower units have a patio and small fenced in yard. Off-street parking for 8 cars when using as tandem parking. Originally built in 1969 but with extensive upgrades effective year built is 1992 per King County Records. Additional basement storage available for each unit plus coin operated washer and dryer. BONUS- Spacious office / workshop in the basement with a 3/4 bathroom. Great investment opportunity or live in one of the units and finance with FHA / VA. Located in one of Seattle's fastest growing neighborhoods. Walk Score 88 = Very Walkable
Zillow last checked: 8 hours ago
Listing updated: September 28, 2025 at 04:04am
Listed by:
David A. Frasch,
Coldwell Banker Danforth
Bought with:
George Clouse, 137292
Real Broker LLC
Source: NWMLS,MLS#: 2365647
Facts & features
Interior
Heating
- Baseboard, Electric
Cooling
- None
Features
- Flooring: Laminate, Vinyl, Carpet
- Windows: Thermal Windows
- Has fireplace: No
Interior area
- Total structure area: 3,854
- Total interior livable area: 3,854 sqft
Property
Parking
- Total spaces: 8
- Parking features: Open
- Uncovered spaces: 8
Features
- Has view: Yes
- View description: Territorial
Lot
- Size: 5,083 sqft
- Dimensions: 46 x 111
- Features: Corner Lot, Deck, Fenced-Partially, Patio, Shop
Details
- Parcel number: 3298700690
- Zoning description: Jurisdiction: City
- Special conditions: Standard
Construction
Type & style
- Home type: MultiFamily
- Property subtype: Quadruplex
Materials
- Wood Siding
- Foundation: Poured Concrete
- Roof: Composition
Condition
- Very Good
- Year built: 1969
- Major remodel year: 1992
Utilities & green energy
- Electric: Company: Seattle City Light
- Sewer: Sewer Connected, Company: Seattle Public Utilities
- Water: Public, Company: Seattle Public Utilities
Green energy
- Energy efficient items: Thermal Windows
Community & neighborhood
Location
- Region: Seattle
- Subdivision: Highland Park
Other
Other facts
- Listing terms: Cash Out,Conventional,FHA,VA Loan
- Cumulative days on market: 78 days
Price history
| Date | Event | Price |
|---|---|---|
| 8/28/2025 | Sold | $1,025,000-4.7%$266/sqft |
Source: | ||
| 7/25/2025 | Pending sale | $1,075,000$279/sqft |
Source: | ||
| 7/1/2025 | Price change | $1,075,000-2.3%$279/sqft |
Source: | ||
| 5/23/2025 | Listed for sale | $1,100,000$285/sqft |
Source: | ||
| 5/22/2025 | Pending sale | $1,100,000$285/sqft |
Source: | ||
Public tax history
Tax history is unavailable.
Neighborhood: Highland Park
Nearby schools
GreatSchools rating
- 5/10Highland Park Elementary SchoolGrades: PK-5Distance: 0.5 mi
- 5/10Denny Middle SchoolGrades: 6-8Distance: 0.9 mi
- 3/10Chief Sealth High SchoolGrades: 9-12Distance: 0.9 mi
Schools provided by the listing agent
- Elementary: Highland Park
- Middle: Denny Mid
- High: Sealth High
Source: NWMLS. This data may not be complete. We recommend contacting the local school district to confirm school assignments for this home.

Get pre-qualified for a loan
At Zillow Home Loans, we can pre-qualify you in as little as 5 minutes with no impact to your credit score.An equal housing lender. NMLS #10287.
Sell for more on Zillow
Get a free Zillow Showcase℠ listing and you could sell for .
$1,022,900
2% more+ $20,458
With Zillow Showcase(estimated)
$1,043,358


