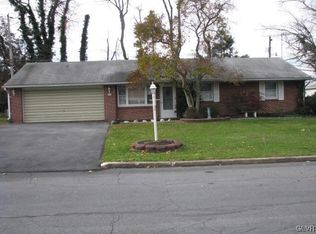Come see this impeccably kept bi-level in the lovely Oxford Park neighborhood of South Allentown! So much care and attention to detail, now it is time for a new family to make memories in this lovely 3 bed 1.5 bath home. The entry level offers a large living room, nice sized kitchen, dining room and a bonus sun room which gives access to the nicely manicured backyard. The upper level offers 3 nice sized bedroom and a nice, bright bathroom. Additionally there is a lower level which has been an entertainment area of the home, with perfectly placed 1/2 bath and access to a large screened in porch addition, also giving access to the backyard. Surrounded by mature and lovely rose bushes, easy to maintain landscaping and a nice quite neighborhood. Easy access to I-78, 309, 378 and plenty of local eateries and shopping. Call today, you don't want to miss this one! Selling AS-IS.
This property is off market, which means it's not currently listed for sale or rent on Zillow. This may be different from what's available on other websites or public sources.

