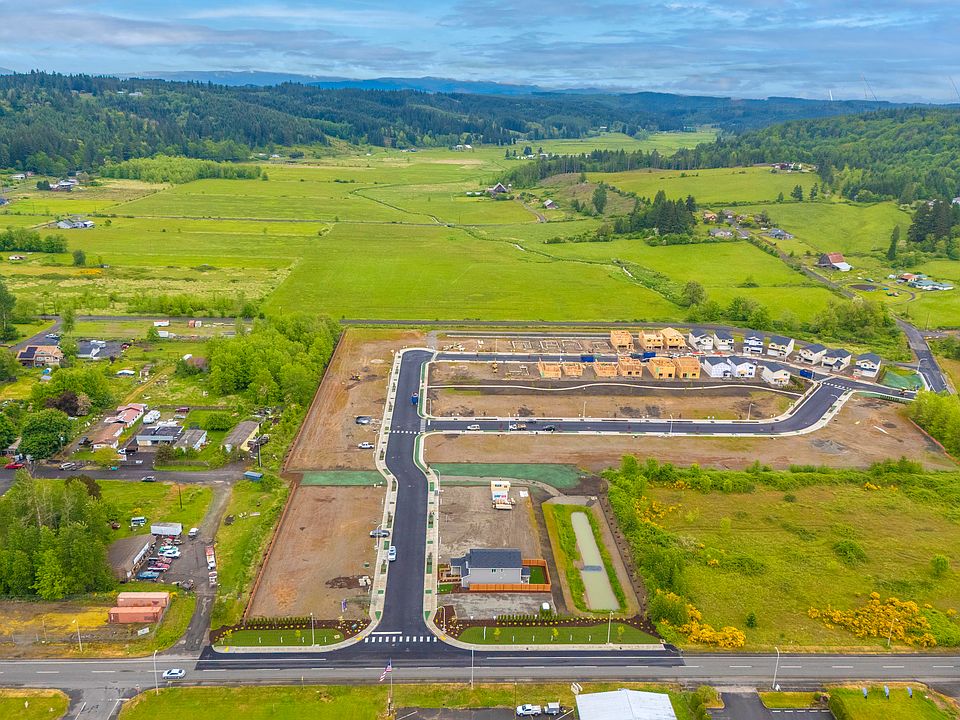The Noah floor plan on Lot 78 is 2,621 sq/ft 5bd/2.25ba home with a bedroom/office on the main floor. This home will come with: quartz countertops in Kitchen and Primary Bath, deep stainless steel kitchen sink, LVP throughout main floor (except office/den and under stairs), 8' Ceilings, front yard landscaping, White cabinets w/hardware & soft close hinges, Century Home Connect, back patio, Fire Place, microwave/hood, range/oven, dishwasher & garbage disposal. Buyers bring your Brokers for 1st visit to register and receive SOC, Site Reg.#4784
Active
Special offer
$524,990
1414 Salzer Creek Drive, Centralia, WA 98531
5beds
2,621sqft
Single Family Residence
Built in 2025
4,094.64 Square Feet Lot
$-- Zestimate®
$200/sqft
$79/mo HOA
What's special
Back patioFire placeQuartz countertops in kitchenGarbage disposalLvp throughout main floorCentury home connect
Call: (360) 800-1916
- 55 days |
- 111 |
- 3 |
Zillow last checked: 7 hours ago
Listing updated: September 23, 2025 at 10:42am
Listed by:
Ryan Fisher,
BMC Realty Advisors Inc,
Julie Patel,
BMC Realty Advisors Inc
Source: NWMLS,MLS#: 2421565
Travel times
Schedule tour
Select your preferred tour type — either in-person or real-time video tour — then discuss available options with the builder representative you're connected with.
Facts & features
Interior
Bedrooms & bathrooms
- Bedrooms: 5
- Bathrooms: 3
- Full bathrooms: 1
- 3/4 bathrooms: 1
- 1/2 bathrooms: 1
- Main level bathrooms: 1
- Main level bedrooms: 1
Bedroom
- Level: Main
Other
- Level: Main
Entry hall
- Level: Main
Kitchen with eating space
- Level: Main
Living room
- Level: Main
Heating
- 90%+ High Efficiency, Forced Air, Heat Pump, Electric
Cooling
- 90%+ High Efficiency, Forced Air, Heat Pump
Appliances
- Included: Dishwasher(s), Disposal, Microwave(s), Stove(s)/Range(s), Garbage Disposal, Water Heater: Electric Hybrid, Water Heater Location: Garage
Features
- Bath Off Primary, Dining Room, Loft
- Flooring: Vinyl Plank, Carpet
- Windows: Double Pane/Storm Window
- Has fireplace: No
Interior area
- Total structure area: 2,621
- Total interior livable area: 2,621 sqft
Property
Parking
- Total spaces: 2
- Parking features: Attached Garage
- Attached garage spaces: 2
Features
- Levels: Two
- Stories: 2
- Entry location: Main
- Patio & porch: Bath Off Primary, Double Pane/Storm Window, Dining Room, Loft, Walk-In Closet(s), Water Heater
Lot
- Size: 4,094.64 Square Feet
Details
- Parcel number: 003417047975
- Special conditions: Standard
Construction
Type & style
- Home type: SingleFamily
- Architectural style: Northwest Contemporary
- Property subtype: Single Family Residence
Materials
- Cement Planked, Cement Plank
- Foundation: Poured Concrete
- Roof: Composition
Condition
- Under Construction
- New construction: Yes
- Year built: 2025
Details
- Builder name: Century Communities
Utilities & green energy
- Sewer: Sewer Connected
- Water: Public
Community & HOA
Community
- Features: CCRs
- Subdivision: Centralia Woods
HOA
- HOA fee: $79 monthly
Location
- Region: Centralia
Financial & listing details
- Price per square foot: $200/sqft
- Annual tax amount: $5,100
- Date on market: 8/13/2025
- Cumulative days on market: 57 days
- Listing terms: Cash Out,Conventional,FHA,USDA Loan,VA Loan
- Inclusions: Dishwasher(s), Garbage Disposal, Microwave(s), Stove(s)/Range(s)
About the community
Explore exceptional new single-family homes in Centralia at Centralia Woods by Century Communities! With an inspired lineup of floor plans-boasting contemporary open-concept layouts and desirable included features, such as quartz countertops-this exciting new community offers something for everyone. You'll love the small-town feel and prime location near downtown Centralia's shopping, dining, and more. Located off I-5, Centralia Woods offers a central location for proximity to Chehalis and Olympia. Contact us today and discover all that Centralia Woods has to offer.
Hometown Heroes WAS 2025
Hometown Heroes WAS 2025Source: Century Communities

