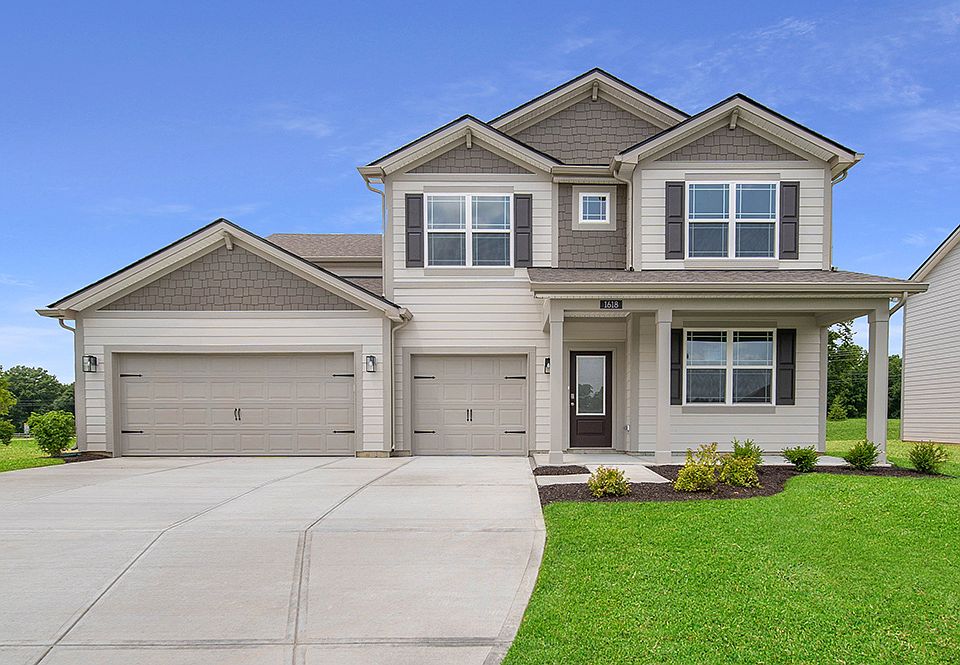D.R. Horton, America's Builder, presents the Henley at Meadows at Belleview. This two-story home provides 5 large bedrooms and 3 full baths featuring one bedroom and full bath on the first floor, which is ideal for guests or multi-generational living. The staircase enters from the family room for convenience and privacy. The kitchen offers beautiful gray cabinetry, a large pantry and a built-in island with ample seating space. Also on the main level, you'll find a spacious study, perfect for a home office. Upstairs, you'll find 4 additional bedrooms, including one that features a walk-in closet, as well as a 2nd living area that can be used as a great entertainment space. The home includes America's Smart Home Technology featuring a smart video doorbell, smart Honeywell thermostat, smart door lock, Deako light package and more. This home features luxurious touches like nine-foot ceilings, Whirlpool appliances, HardiePlank siding, and professionally sodded front yards with gorgeous landscaping. Enjoy taking a stroll on the scenic nature trails. Located near Smith Valley Road and State Road 37, this family-friendly community offers easy access to downtown Indianapolis and all the best of Greenwood, including Greenwood Sports Park, renowned golf courses, top-tier hospitals, excellent shopping, dining, and parks.
Pending
$409,900
1414 School Bell Dr, Greenwood, IN 46143
5beds
2,600sqft
Residential, Single Family Residence
Built in 2025
0.28 Acres Lot
$-- Zestimate®
$158/sqft
$38/mo HOA
What's special
Scenic nature trailsNine-foot ceilingsWhirlpool appliancesSpacious studyLarge pantryLarge bedroomsWalk-in closet
Call: (463) 888-6826
- 19 days
- on Zillow |
- 275 |
- 21 |
Zillow last checked: 7 hours ago
Listing updated: August 01, 2025 at 07:55am
Listing Provided by:
Frances Williams 317-797-7036,
DRH Realty of Indiana, LLC
Source: MIBOR as distributed by MLS GRID,MLS#: 22052884
Travel times
Schedule tour
Select your preferred tour type — either in-person or real-time video tour — then discuss available options with the builder representative you're connected with.
Facts & features
Interior
Bedrooms & bathrooms
- Bedrooms: 5
- Bathrooms: 3
- Full bathrooms: 3
- Main level bathrooms: 1
- Main level bedrooms: 1
Primary bedroom
- Level: Upper
- Area: 213.1 Square Feet
- Dimensions: 13'3 x 16'1
Bedroom 2
- Level: Upper
- Area: 125.42 Square Feet
- Dimensions: 10'9 x 11'8
Bedroom 3
- Level: Upper
- Area: 139.97 Square Feet
- Dimensions: 12'1 x 11'7
Bedroom 4
- Level: Upper
- Area: 146.27 Square Feet
- Dimensions: 9'11 x 14'9
Bedroom 5
- Level: Main
- Area: 119.46 Square Feet
- Dimensions: 11'9 x 10'2
Breakfast room
- Level: Main
- Area: 115.83 Square Feet
- Dimensions: 11'7 x 10
Great room
- Level: Main
- Area: 234.77 Square Feet
- Dimensions: 14'9 x 15'11
Kitchen
- Level: Main
- Area: 157.34 Square Feet
- Dimensions: 11'7 x 13'7
Library
- Level: Main
- Area: 128.44 Square Feet
- Dimensions: 11'3 x 11'5
Loft
- Level: Upper
- Area: 154.6 Square Feet
- Dimensions: 10'3 x 15'1
Heating
- Natural Gas
Cooling
- Central Air
Appliances
- Included: Dishwasher, Electric Water Heater, Disposal, MicroHood, Gas Oven, Refrigerator
- Laundry: Upper Level
Features
- High Ceilings, Kitchen Island, High Speed Internet, Pantry, Smart Thermostat, Walk-In Closet(s)
- Windows: Wood Work Painted
- Has basement: No
Interior area
- Total structure area: 2,600
- Total interior livable area: 2,600 sqft
Property
Parking
- Total spaces: 2
- Parking features: Attached
- Attached garage spaces: 2
Features
- Levels: Two
- Stories: 2
- Patio & porch: Covered, Patio
Lot
- Size: 0.28 Acres
- Features: Sidewalks, Street Lights
Details
- Parcel number: 410404032064000038
- Horse amenities: None
Construction
Type & style
- Home type: SingleFamily
- Architectural style: Traditional
- Property subtype: Residential, Single Family Residence
Materials
- Brick, Cement Siding
- Foundation: Slab
Condition
- New Construction
- New construction: Yes
- Year built: 2025
Details
- Builder name: D.R. Horton
Utilities & green energy
- Water: Public
Community & HOA
Community
- Subdivision: Meadows at Belleview
HOA
- Has HOA: Yes
- Amenities included: Trail(s)
- Services included: Association Builder Controls, Entrance Common, Insurance, Maintenance, Management, Walking Trails
- HOA fee: $450 annually
- HOA phone: 317-253-1401
Location
- Region: Greenwood
Financial & listing details
- Price per square foot: $158/sqft
- Tax assessed value: $600
- Annual tax amount: $12
- Date on market: 7/25/2025
About the community
Discover your dream home at Meadows at Belleview, a new home community in Greenwood, Indiana. This stunning location in the highly sought-after Center Grove School District offers beautifully designed ranch and two-story homes with optional basements to suit your lifestyle.
Each home features luxurious touches like nine-foot ceilings, Whirlpool® appliances, Hardie®Plank siding, and professionally sodded front yards with gorgeous landscaping. Enjoy modern convenience with Smart Home® technology, all while being surrounded by natural beauty, including scenic nature trails.
Located near Smith Valley Road and State Road 37, this family-friendly community offers easy access to downtown Indianapolis and all the best of Greenwood, including Greenwood Sports Park, renowned golf courses, top-tier hospitals, excellent shopping, dining, and parks.
Come home to a community where quality meets tranquility. At Meadows at Belleview, your new house becomes a home, and your neighborhood transforms into a close-knit community. Start your next chapter today!
Source: DR Horton

