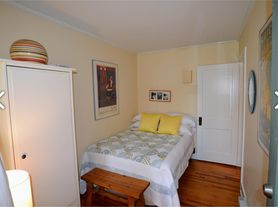Enjoy stunning views of Lake Michigan from this New Buffalo 3BR/2BA FULLY FURNISHED home. The sunroom and 3 walls of windows offer views of the lake and expansive backyard, plus a deck with a grill. Inside, find chic furnishings, a fireplace, and a kitchen with custom wood cabinets, a white marble island, and deck access. The primary bedroom has a Queen bed and lake view, while the other two bedrooms have twin beds. Close to upscale shops, restaurants, and New Buffalo beach.
THE SPACE
Lake Michigan Getaway features a spacious open floor plan all on one level with a wall of windows looking out over the expansive backyard and Lake Michigan. The kitchen opens to the deck for easy indoor/outdoor entertaining and flows through to the living area, so everyone can enjoy each other's company and the glorious view.
Each bedroom combines comfort and style we use only high-quality bedding and linens to ensure a good night's sleep. All furnishings and decor are hand-selected with both aesthetic appeal and practical use in mind.
Bedroom 1: Queen bed + lake view
Bedroom 2: Two twin beds
Bedroom 3: Two twin beds
Bathroom 1: Tub only, single vanity
Bathroom 2: Walk-in shower, single vanity
An all-season sunroom has 3 walls of windows looking toward the lake and provides another great spot for your group to hang out, enjoy a card game, watch a movie, or just relax and watch the ever-changing colors and moods of Lake Michigan.
New Buffalo just 70 miles from Chicago is known not only for its pristine beaches but also for its wide range of outdoor activities, fine restaurants, art galleries, vintage and antique stores, stylish boutiques, distinguished wineries, and local craft beer pubs. Plus, you're less than a stone's throw from the region's largest recreational harbor, which includes boat, jet-ski, kayak, and other watercraft rentals, as well as fishing expeditions and day or evening cruises.
There are all sorts of nearby woodland, lake, and riverside parks with hiking and biking trails galore, the most popular of which is Warren Dunes State Park, with its 2,000 acres of amazing sand dunes, gorgeous beachfront, wetland trails, and extraordinary birdwatching! You and your guests may also enjoy visiting New Buffalo's Oselka Park, which has baseball fields, playground equipment, and tennis courts. For even more variety, nearby Union Pier has a number of other great restaurants, coffee shops, and breakfast spots. Plus, being centrally located, there are guided tours of local vineyards and award-winning breweries.
OF NOTE
While this home is waterfront, there is no sandy beach or swimming area. There is a rock wall at the edge of the property that drops off to the rock erosion barrier.
For a complete description and pricing details, please reach out to Juniper Holiday + Home.
House for rent
Accepts Zillow applications
$8,500/mo
1414 Shore Dr, New Buffalo, MI 49117
3beds
1,850sqft
Price may not include required fees and charges.
Single family residence
Available Sun Dec 28 2025
Small dogs OK
Central air
In unit laundry
Off street parking
Forced air
What's special
- 16 days |
- -- |
- -- |
Travel times
Facts & features
Interior
Bedrooms & bathrooms
- Bedrooms: 3
- Bathrooms: 2
- Full bathrooms: 2
Heating
- Forced Air
Cooling
- Central Air
Appliances
- Included: Dishwasher, Dryer, Freezer, Microwave, Oven, Refrigerator, Washer
- Laundry: In Unit
Features
- Flooring: Hardwood, Tile
- Furnished: Yes
Interior area
- Total interior livable area: 1,850 sqft
Property
Parking
- Parking features: Off Street
- Details: Contact manager
Features
- Exterior features: Fire Pit, Heating system: Forced Air
- Has spa: Yes
- Spa features: Hottub Spa
- Has water view: Yes
- Water view: Waterfront
Details
- Parcel number: 6272200002005
Construction
Type & style
- Home type: SingleFamily
- Property subtype: Single Family Residence
Community & HOA
Location
- Region: New Buffalo
Financial & listing details
- Lease term: 1 Month
Price history
| Date | Event | Price |
|---|---|---|
| 10/31/2025 | Sold | $1,412,500-15.7%$764/sqft |
Source: | ||
| 10/15/2025 | Listed for rent | $8,500$5/sqft |
Source: Zillow Rentals | ||
| 9/30/2025 | Contingent | $1,675,000$905/sqft |
Source: | ||
| 9/23/2025 | Price change | $1,675,000-1.5%$905/sqft |
Source: | ||
| 7/25/2025 | Listed for sale | $1,700,000$919/sqft |
Source: | ||
