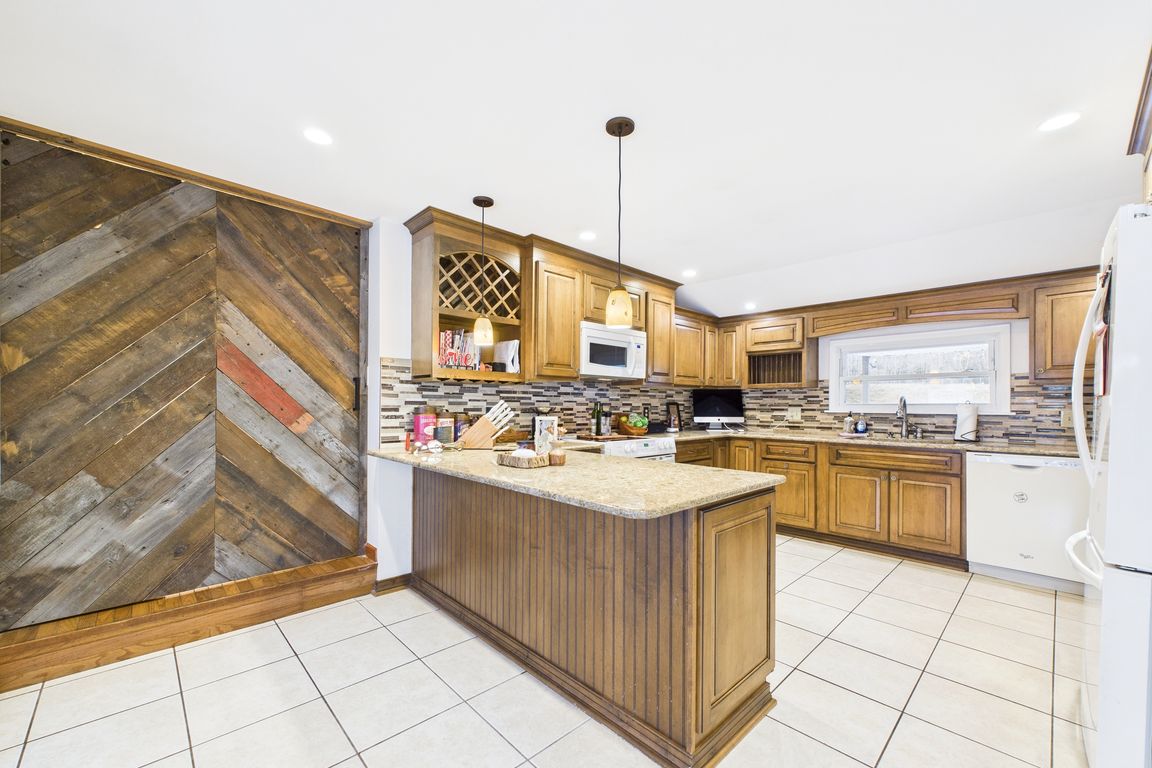
Active
$429,900
5beds
2,800sqft
1414 Witherell Hts, Olean, NY 14760
5beds
2,800sqft
Single family residence
Built in 1959
7.26 Acres
3 Garage spaces
$154 price/sqft
What's special
Modern upgradesAdditional finished areaLuxury finishesLarge covered deckUnforgettable viewsSpa-like bathroomOutdoor amenities
A rare opportunity in the Portville School District—privacy, acreage, luxury finishes, and unforgettable views all in one property. Welcome to 1414 Witherell Heights, a truly one-of-a-kind home perfectly situated between Olean and Portville, offering the ideal blend of convenience and seclusion. Inside, the main floor delivers exceptional comfort and function. The spacious living ...
- 8 days |
- 1,364 |
- 71 |
Source: NYSAMLSs,MLS#: R1650303 Originating MLS: Chautauqua-Cattaraugus
Originating MLS: Chautauqua-Cattaraugus
Travel times
Living Room
Kitchen
Primary Bedroom
Dining Room
Zillow last checked: 8 hours ago
Listing updated: November 19, 2025 at 07:17am
Listing by:
Howard Hanna Professionals - Olean 716-372-1155,
Paul Pezzimenti 716-378-7039
Source: NYSAMLSs,MLS#: R1650303 Originating MLS: Chautauqua-Cattaraugus
Originating MLS: Chautauqua-Cattaraugus
Facts & features
Interior
Bedrooms & bathrooms
- Bedrooms: 5
- Bathrooms: 3
- Full bathrooms: 3
- Main level bathrooms: 2
- Main level bedrooms: 2
Heating
- Gas, Baseboard, Hot Water
Appliances
- Included: Appliances Negotiable, Dishwasher, Electric Oven, Electric Range, Gas Water Heater, Microwave
- Laundry: Main Level
Features
- Breakfast Bar, Ceiling Fan(s), Separate/Formal Dining Room, Separate/Formal Living Room, Granite Counters, Quartz Counters, Sliding Glass Door(s), Bedroom on Main Level, Bath in Primary Bedroom, Main Level Primary, Primary Suite
- Flooring: Ceramic Tile, Hardwood, Laminate, Luxury Vinyl, Tile, Varies
- Doors: Sliding Doors
- Basement: Crawl Space
- Number of fireplaces: 1
Interior area
- Total structure area: 2,800
- Total interior livable area: 2,800 sqft
Video & virtual tour
Property
Parking
- Total spaces: 3
- Parking features: Detached, Garage, Heated Garage, Storage, Workshop in Garage, Driveway, Garage Door Opener, Other
- Garage spaces: 3
Features
- Levels: One
- Stories: 1
- Patio & porch: Covered, Patio, Porch
- Exterior features: Blacktop Driveway, Fully Fenced, Pool, Patio
- Pool features: In Ground
- Fencing: Full
- Has view: Yes
- View description: Water
- Has water view: Yes
- Water view: Water
- Waterfront features: Pond
- Body of water: Other
Lot
- Size: 7.26 Acres
- Dimensions: 314 x 551
- Features: Irregular Lot, Residential Lot
Details
- Additional structures: Pool House
- Parcel number: 04748910400100020090000000
- Special conditions: Standard
Construction
Type & style
- Home type: SingleFamily
- Architectural style: Contemporary
- Property subtype: Single Family Residence
Materials
- Vinyl Siding, Copper Plumbing, PEX Plumbing
- Foundation: Block
Condition
- Resale
- Year built: 1959
Utilities & green energy
- Electric: Circuit Breakers
- Sewer: Septic Tank
- Water: Well
- Utilities for property: Cable Available, High Speed Internet Available
Community & HOA
Location
- Region: Olean
Financial & listing details
- Price per square foot: $154/sqft
- Tax assessed value: $180,000
- Annual tax amount: $7,197
- Date on market: 11/11/2025
- Listing terms: Cash,Conventional,FHA,USDA Loan,VA Loan