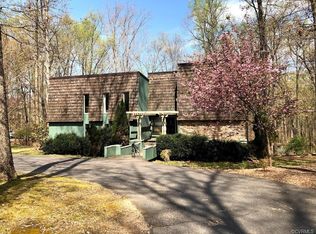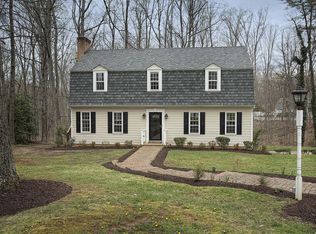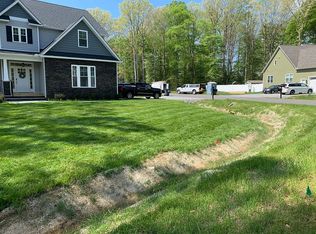GREAT PRICE FOR THIS MUCH LIVING SPACE (4283SF) AND 1.59 ACRES IN SALISBURY! NEWLY SODDED FLAT BACKYARD FOR OUTDOOR ACTIVITIES! This handsome classic Colonial has been tastefully updated and meticulously maintained. High quality construction with hardwood floors on main and upper levels, solid wood doors, generous storage and new roof 2018. The floor plan offers generous living space, several options for home offices and flex space and a sought after finished basement. Kitchen and baths have been updated and will please the most discerning buyer. Nestled on a private lot nicely landscaped with dogwoods, azaleas, perennials and towering hardwood trees with wooded view from back yard. Salisbury HOA is VOLUNTARY. Lake Salisbury membership available to Salisbury residents. WELCOME HOME!
This property is off market, which means it's not currently listed for sale or rent on Zillow. This may be different from what's available on other websites or public sources.



