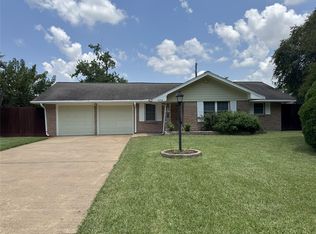COMPLETELY REMODELED and ready for immediate occupancy! Enjoy the BEST IN THE AREA with its high-end finishes & designer palette. One of the LARGEST FLOORPLANS in the neighborhood, this townhome has a FIRST FLOOR BEDROOM AND FULL BATHROOM along with a HUGE PRIMARY BEDROOM and three additional bedrooms on the second floor. You will love the OPEN FLOORPLAN with BREAKFAST BAR, BRAND NEW KITCHEN with QUARTZ COUNTERS, CUSTOM CABINETRY with SOFT CLOSE DRAWERS and DOORS and ALL APPLIANCES INCLUDED--even the beverage refrigerator! ABUNDANT NATURAL LIGHT! Enjoy peace of mind and low electricity bills with the NEW A/C, WATER HEATER & DOUBLE PANED WINDOWS. NEW FENCE. You will love the location at the end of the cul-de-sac and within walking distance to the neighborhood park, pool and tennis courts. Zoned to highly acclaimed Spring Branch schools and convenient to the freeway and shopping. Nottingham Park is just a few blocks away!
Copyright notice - Data provided by HAR.com 2022 - All information provided should be independently verified.
Townhouse for rent
$2,650/mo
14141 Misty Meadow Ln, Houston, TX 77079
4beds
2,248sqft
Price may not include required fees and charges.
Townhouse
Available now
No pets
Electric, ceiling fan
Electric dryer hookup laundry
2 Carport spaces parking
Electric
What's special
Designer paletteNew fenceOpen floorplanHigh-end finishesAbundant natural lightBrand new kitchenQuartz counters
- 3 days
- on Zillow |
- -- |
- -- |
Travel times
Add up to $600/yr to your down payment
Consider a first-time homebuyer savings account designed to grow your down payment with up to a 6% match & 4.15% APY.
Facts & features
Interior
Bedrooms & bathrooms
- Bedrooms: 4
- Bathrooms: 3
- Full bathrooms: 3
Heating
- Electric
Cooling
- Electric, Ceiling Fan
Appliances
- Included: Dishwasher, Disposal, Dryer, Microwave, Oven, Range, Refrigerator, Washer
- Laundry: Electric Dryer Hookup, In Unit, Washer Hookup
Features
- 1 Bedroom Down - Not Primary BR, Brick Walls, Ceiling Fan(s), Crown Molding, En-Suite Bath, Primary Bed - 2nd Floor, Walk-In Closet(s)
- Flooring: Carpet, Tile
Interior area
- Total interior livable area: 2,248 sqft
Property
Parking
- Total spaces: 2
- Parking features: Assigned, Carport, Covered
- Has carport: Yes
- Details: Contact manager
Features
- Stories: 2
- Exterior features: 1 Bedroom Down - Not Primary BR, Additional Parking, Architecture Style: Victorian, Assigned, Attached Carport, Brick Walls, Clubhouse, Crown Molding, Cul-De-Sac, ENERGY STAR Qualified Appliances, Electric Dryer Hookup, En-Suite Bath, Full Size, Heating: Electric, Insulated/Low-E windows, Lot Features: Cul-De-Sac, Patio Lot, Patio Lot, Patio/Deck, Pets - No, Playground, Primary Bed - 2nd Floor, Screens, Tennis Court(s), Trash Pick Up, Walk-In Closet(s), Washer Hookup, Window Coverings
Details
- Parcel number: 1046220000008
Construction
Type & style
- Home type: Townhouse
- Property subtype: Townhouse
Condition
- Year built: 1976
Building
Management
- Pets allowed: No
Community & HOA
Community
- Features: Clubhouse, Playground, Tennis Court(s)
HOA
- Amenities included: Tennis Court(s)
Location
- Region: Houston
Financial & listing details
- Lease term: 12 Months
Price history
| Date | Event | Price |
|---|---|---|
| 8/8/2025 | Listed for rent | $2,650$1/sqft |
Source: | ||
| 6/29/2024 | Listing removed | -- |
Source: | ||
| 5/12/2024 | Price change | $2,650-3.6%$1/sqft |
Source: | ||
| 3/23/2024 | Listed for rent | $2,750-3.5%$1/sqft |
Source: | ||
| 3/22/2024 | Listing removed | -- |
Source: | ||
![[object Object]](https://photos.zillowstatic.com/fp/ace64c6efa7e1d213a5230b70c4846da-p_i.jpg)
