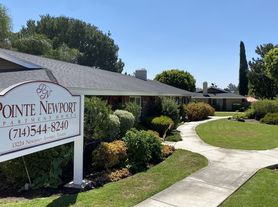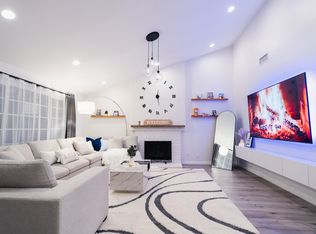Welcome to this beautifully handcrafted, light-filled residence offering 4,505 sq. ft. of luxury living on an expansive 13,068 sq. ft. flat lot. This thoughtfully designed two-story home features 5 spacious bedrooms and 5.5 elegant bathrooms, complete with a private elevator for seamless access between levels.
The main floor boasts a formal living and dining room, along with a gourmet chef's kitchen outfitted with floor-to-ceiling oak cabinetry, an oversized island, premium Jenn-Air stainless steel appliances, stone countertops, and a large walk-in pantry perfect for both entertaining and everyday living.
Upstairs, retreat to the expansive primary suite with its spa-inspired bathroom featuring dual vanities, a freestanding soaking tub, a dual-head walk-in shower, and a generous walk-in closet. Three additional bedrooms each include their own en-suite bathrooms, plus there's a convenient upstairs laundry room and a covered balcony for outdoor relaxation.
Additional highlights include:
+Custom ZOLA European-style windows** for energy efficiency and style
+Recessed LED lighting throughout
+Durable and stylish vinyl plank flooring
+Tankless water heaters and paid solar panels virtually eliminating your electricity bill
+Huge attic for added storage
+Room for multiple vehicles, RVs, or recreational parking
Energy & Utility Perks:
+Solar panels installed tenant no electricity bill
House for rent
$11,300/mo
14142 Dall Ln N, Tustin, CA 92780
5beds
4,505sqft
Price may not include required fees and charges.
Singlefamily
Available now
Cats, dogs OK
Central air
Electric dryer hookup laundry
4 Attached garage spaces parking
Central
What's special
Covered balconyOversized islandEn-suite bathroomsExpansive primary suiteSpa-inspired bathroomUpstairs laundry roomGenerous walk-in closet
- 21 days |
- -- |
- -- |
Travel times
Renting now? Get $1,000 closer to owning
Unlock a $400 renter bonus, plus up to a $600 savings match when you open a Foyer+ account.
Offers by Foyer; terms for both apply. Details on landing page.
Facts & features
Interior
Bedrooms & bathrooms
- Bedrooms: 5
- Bathrooms: 6
- Full bathrooms: 5
- 1/2 bathrooms: 1
Rooms
- Room types: Dining Room, Family Room
Heating
- Central
Cooling
- Central Air
Appliances
- Laundry: Electric Dryer Hookup, Gas Dryer Hookup, Hookups
Features
- Balcony, Bar, Beamed Ceilings, Breakfast Area, Breakfast Bar, Built-in Features, Cathedral Ceiling(s), Chair Rail, Country Kitchen, Eat-in Kitchen, Elevator, High Ceilings, Open Floorplan, Pantry, Quartz Counters, Recessed Lighting, Separate/Formal Dining Room, Storage, Tile Counters, Walk In Closet, Wired for Data, Wired for Sound
Interior area
- Total interior livable area: 4,505 sqft
Property
Parking
- Total spaces: 4
- Parking features: Assigned, Attached, Carport, Covered, Other
- Has attached garage: Yes
- Has carport: Yes
- Details: Contact manager
Features
- Stories: 2
- Exterior features: Contact manager
Construction
Type & style
- Home type: SingleFamily
- Property subtype: SingleFamily
Condition
- Year built: 2021
Utilities & green energy
- Utilities for property: Electricity
Community & HOA
Location
- Region: Tustin
Financial & listing details
- Lease term: 12 Months,24 Months
Price history
| Date | Event | Price |
|---|---|---|
| 9/15/2025 | Listed for rent | $11,300$3/sqft |
Source: CRMLS #OC25217152 | ||

