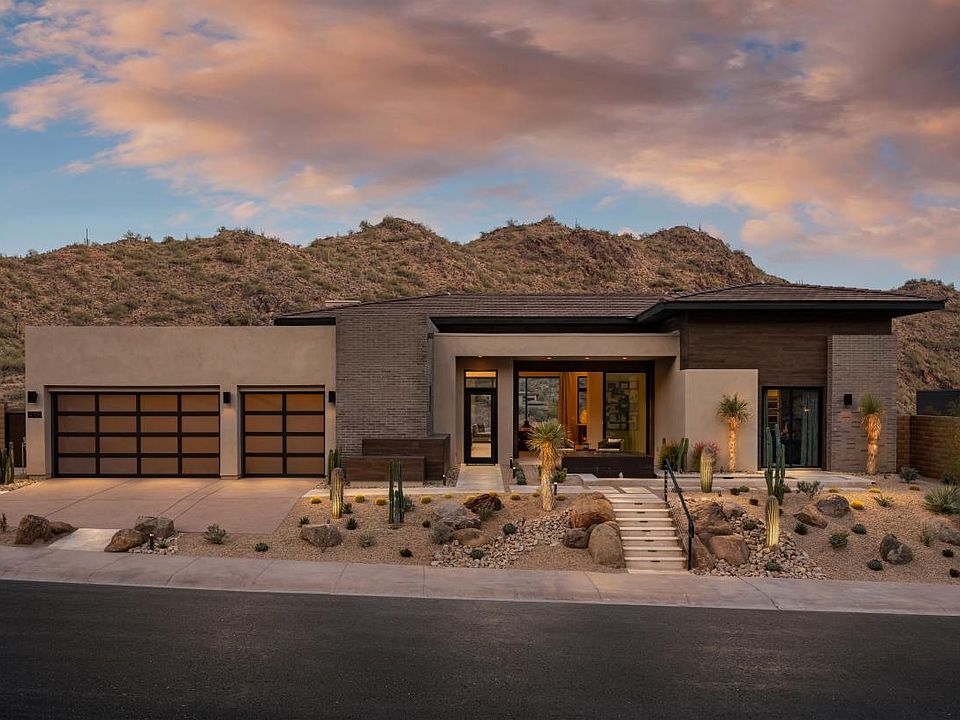Still time to add interior finishes and take advantage of $300,000 in flex incentive during our Fall Sales Event through October 26th, 2025. Enjoy breathtaking views from both the upper balcony of the main level and the lower level of the Catteau Desert Contemporary, which features a walkout basement. The open-concept main level, with its kitchen, casual dining area, and great room with a fireplace, is perfect for entertaining. The primary bedroom offers tranquility with a private balcony, ideal for enjoying your morning coffee or unwinding at the end of the day. The lower-level flex space with a wet bar leads to a beautiful backyard and includes an additional primary bedroom and a secondary bedroom, perfect for visiting family and guests. Make this home yours today!
New construction
$2,715,000
14148 E Harmony Ln, Fountain Hills, AZ 85268
5beds
4,779sqft
Single Family Residence
Built in 2025
0.36 Acres Lot
$-- Zestimate®
$568/sqft
$243/mo HOA
What's special
Upper balconyBreathtaking viewsAdditional primary bedroomBeautiful backyardOpen-concept main levelSecondary bedroom
Call: (623) 263-9451
- 95 days |
- 214 |
- 10 |
Zillow last checked: 8 hours ago
Listing updated: November 23, 2025 at 11:52pm
Listed by:
Shaneice Rayunas 224-358-9522,
Toll Brothers Real Estate,
Jamie Taylor 480-988-2622,
Toll Brothers Real Estate
Source: ARMLS,MLS#: 6910943

Travel times
Open houses
Facts & features
Interior
Bedrooms & bathrooms
- Bedrooms: 5
- Bathrooms: 7
- Full bathrooms: 5
- 1/2 bathrooms: 2
Primary bedroom
- Level: Main
- Area: 255
- Dimensions: 17.00 x 15.00
Primary bedroom
- Level: Lower
- Area: 272
- Dimensions: 17.00 x 16.00
Bedroom 2
- Level: Main
- Area: 144
- Dimensions: 12.00 x 12.00
Bedroom 3
- Level: Main
- Area: 168
- Dimensions: 14.00 x 12.00
Bedroom 4
- Level: Lower
- Area: 110
- Dimensions: 11.00 x 10.00
Bonus room
- Level: Lower
- Area: 680
- Dimensions: 34.00 x 20.00
Dining room
- Level: Main
- Area: 297
- Dimensions: 27.00 x 11.00
Great room
- Level: Main
- Area: 350
- Dimensions: 25.00 x 14.00
Kitchen
- Level: Main
- Area: 273
- Dimensions: 21.00 x 13.00
Heating
- Natural Gas
Cooling
- Central Air, Programmable Thmstat
Appliances
- Included: Gas Cooktop
Features
- Double Vanity, Kitchen Island
- Flooring: Tile
- Windows: Low Emissivity Windows, Double Pane Windows
- Basement: Walk-Out Access,Finished
- Has fireplace: Yes
- Fireplace features: Gas
Interior area
- Total structure area: 4,779
- Total interior livable area: 4,779 sqft
Property
Parking
- Total spaces: 5
- Parking features: Garage Door Opener
- Garage spaces: 3
- Uncovered spaces: 2
Features
- Stories: 2
- Spa features: None
- Fencing: Block,Wrought Iron
- Has view: Yes
- View description: Mountain(s)
Lot
- Size: 0.36 Acres
- Features: Dirt Back, Natural Desert Front
Details
- Parcel number: 21769382
Construction
Type & style
- Home type: SingleFamily
- Architectural style: Contemporary
- Property subtype: Single Family Residence
Materials
- Stucco, Wood Frame
- Roof: Foam,Metal
Condition
- Under Construction
- New construction: Yes
- Year built: 2025
Details
- Builder name: Toll Brothers
Utilities & green energy
- Sewer: Public Sewer
- Water: Pvt Water Company
Green energy
- Water conservation: Tankless Ht Wtr Heat, Recirculation Pump
Community & HOA
Community
- Features: Gated
- Subdivision: Toll Brothers at Adero Canyon - Adero Collection
HOA
- Has HOA: Yes
- Services included: Maintenance Grounds, Street Maint
- HOA fee: $243 monthly
- HOA name: AAM
- HOA phone: 602-288-2613
Location
- Region: Fountain Hills
Financial & listing details
- Price per square foot: $568/sqft
- Tax assessed value: $17,100
- Annual tax amount: $99
- Date on market: 8/26/2025
- Cumulative days on market: 95 days
- Listing terms: Cash,Conventional,FHA,VA Loan
- Ownership: Fee Simple
About the community
TrailsViews
The Adero Collection features 6 new single-family home designs in Fountain Hills, AZ, ranging from 2,927 to 5,510 square feet with beautiful modern, desert contemporary, and prairie architecture. The one- and two-story home designs showcase seamless indoor/outdoor living space with panoramic mountain and city light views. Home price does not include any home site premium.

14218 E Harmony Ln, Fountain Hills, AZ 85268
Source: Toll Brothers Inc.
